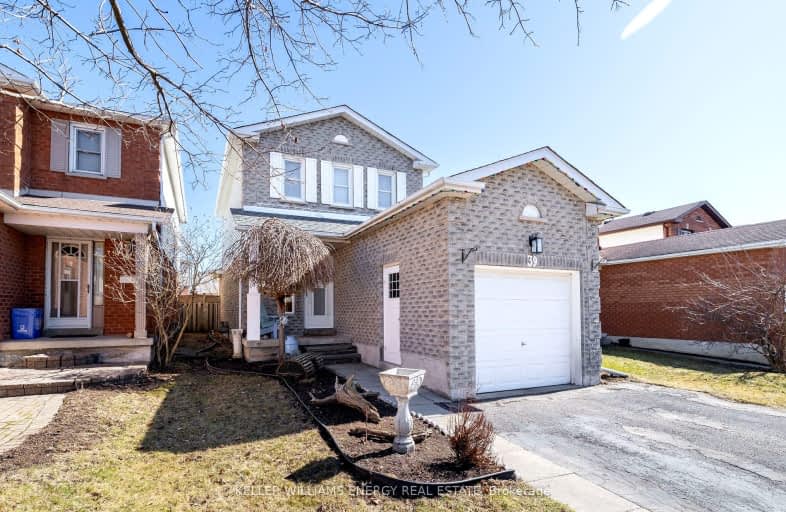
Video Tour
Car-Dependent
- Almost all errands require a car.
0
/100

Courtice Intermediate School
Elementary: Public
1.18 km
Lydia Trull Public School
Elementary: Public
0.79 km
Dr Emily Stowe School
Elementary: Public
0.18 km
Courtice North Public School
Elementary: Public
0.97 km
Good Shepherd Catholic Elementary School
Elementary: Catholic
0.95 km
Dr G J MacGillivray Public School
Elementary: Public
1.40 km
G L Roberts Collegiate and Vocational Institute
Secondary: Public
6.75 km
Monsignor John Pereyma Catholic Secondary School
Secondary: Catholic
5.09 km
Courtice Secondary School
Secondary: Public
1.20 km
Holy Trinity Catholic Secondary School
Secondary: Catholic
1.50 km
Eastdale Collegiate and Vocational Institute
Secondary: Public
3.63 km
Maxwell Heights Secondary School
Secondary: Public
6.62 km
-
Downtown Toronto
Clarington ON 1.59km -
Harmony Dog Park
Beatrice, Oshawa ON 2.57km -
Southridge Park
2.64km
-
CIBC
1423 Hwy 2 (Darlington Rd), Courtice ON L1E 2J6 1.49km -
Meridian Credit Union ATM
1416 King E, Courtice ON L1E 2J5 1.59km -
TD Canada Trust Branch and ATM
1310 King St E, Oshawa ON L1H 1H9 1.91km













