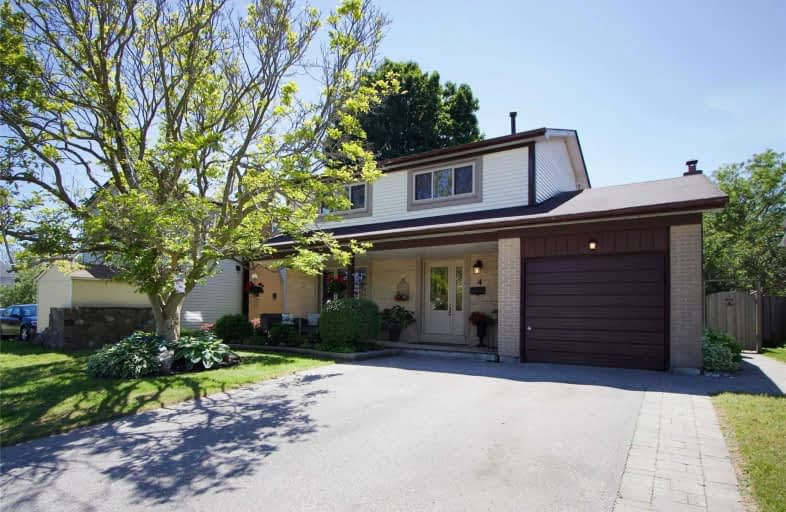
Central Public School
Elementary: Public
1.84 km
Vincent Massey Public School
Elementary: Public
1.97 km
Waverley Public School
Elementary: Public
0.43 km
Dr Ross Tilley Public School
Elementary: Public
0.52 km
St. Joseph Catholic Elementary School
Elementary: Catholic
1.63 km
Holy Family Catholic Elementary School
Elementary: Catholic
1.07 km
Centre for Individual Studies
Secondary: Public
2.80 km
Courtice Secondary School
Secondary: Public
7.28 km
Holy Trinity Catholic Secondary School
Secondary: Catholic
6.31 km
Clarington Central Secondary School
Secondary: Public
1.99 km
Bowmanville High School
Secondary: Public
2.15 km
St. Stephen Catholic Secondary School
Secondary: Catholic
3.33 km






