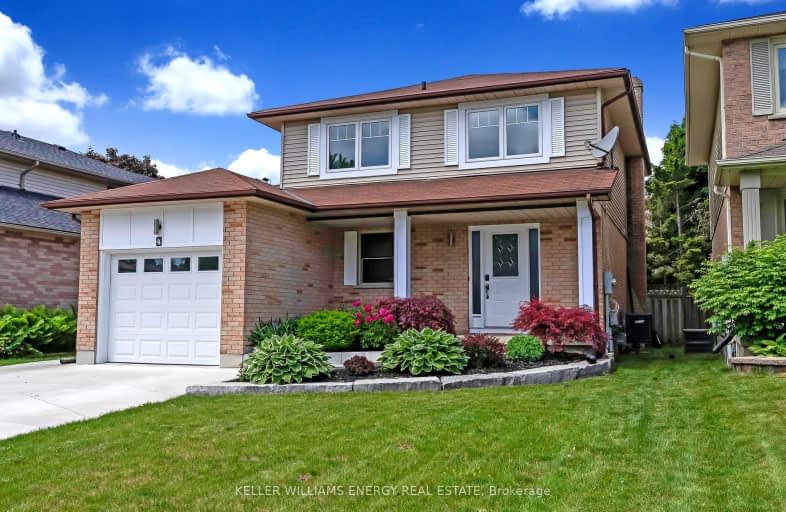Car-Dependent
- Most errands require a car.
40
/100
Somewhat Bikeable
- Most errands require a car.
35
/100

Courtice Intermediate School
Elementary: Public
1.32 km
Monsignor Leo Cleary Catholic Elementary School
Elementary: Catholic
1.81 km
S T Worden Public School
Elementary: Public
1.04 km
Dr Emily Stowe School
Elementary: Public
1.41 km
St. Mother Teresa Catholic Elementary School
Elementary: Catholic
2.28 km
Courtice North Public School
Elementary: Public
1.05 km
Monsignor John Pereyma Catholic Secondary School
Secondary: Catholic
5.41 km
Courtice Secondary School
Secondary: Public
1.34 km
Holy Trinity Catholic Secondary School
Secondary: Catholic
2.67 km
Eastdale Collegiate and Vocational Institute
Secondary: Public
2.98 km
O'Neill Collegiate and Vocational Institute
Secondary: Public
5.53 km
Maxwell Heights Secondary School
Secondary: Public
5.35 km
-
Avondale Park
77 Avondale, Clarington ON 1.85km -
Harmony Valley Dog Park
Rathburn St (Grandview St N), Oshawa ON L1K 2K1 2.76km -
Pinecrest Park
Oshawa ON 3.26km
-
Meridian Credit Union ATM
1416 King E, Courtice ON L1E 2J5 1.45km -
TD Canada Trust ATM
1310 King St E, Oshawa ON L1H 1H9 1.71km -
TD Bank Financial Group
1310 King St E (Townline), Oshawa ON L1H 1H9 1.72km














