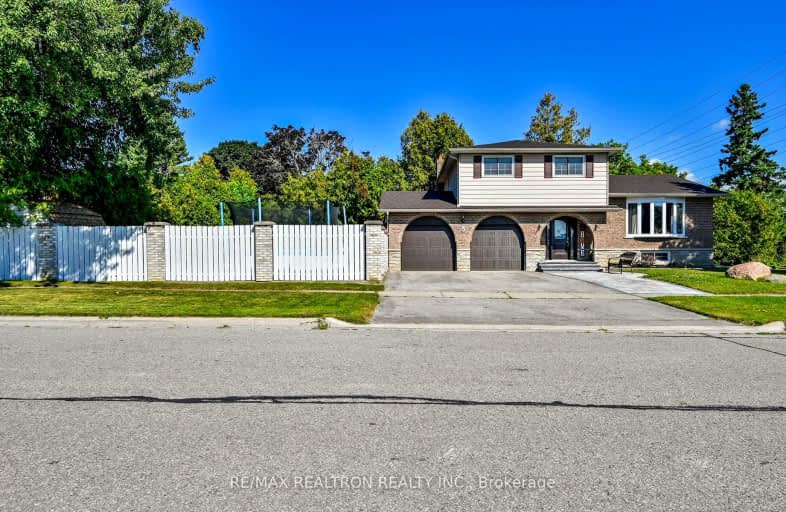Somewhat Walkable
- Some errands can be accomplished on foot.
55
/100
Bikeable
- Some errands can be accomplished on bike.
63
/100

Central Public School
Elementary: Public
1.59 km
Vincent Massey Public School
Elementary: Public
1.45 km
Waverley Public School
Elementary: Public
0.40 km
Dr Ross Tilley Public School
Elementary: Public
1.16 km
St. Joseph Catholic Elementary School
Elementary: Catholic
0.99 km
Duke of Cambridge Public School
Elementary: Public
1.58 km
Centre for Individual Studies
Secondary: Public
2.61 km
Clarke High School
Secondary: Public
8.30 km
Holy Trinity Catholic Secondary School
Secondary: Catholic
6.92 km
Clarington Central Secondary School
Secondary: Public
2.26 km
Bowmanville High School
Secondary: Public
1.69 km
St. Stephen Catholic Secondary School
Secondary: Catholic
3.26 km
-
Memorial Park Association
120 Liberty St S (Baseline Rd), Bowmanville ON L1C 2P4 0.83km -
Baseline Park
Baseline Rd Martin Rd, Bowmanville ON 0.94km -
DrRoss Tilley Park
W Side Dr (Baseline Rd), Bowmanville ON 1.15km
-
CIBC
146 Liberty St N, Bowmanville ON L1C 2M3 0.86km -
RBC - Bowmanville
55 King St E, Bowmanville ON L1C 1N4 1.21km -
Auto Workers Community Credit Union Ltd
221 King St E, Bowmanville ON L1C 1P7 1.39km







