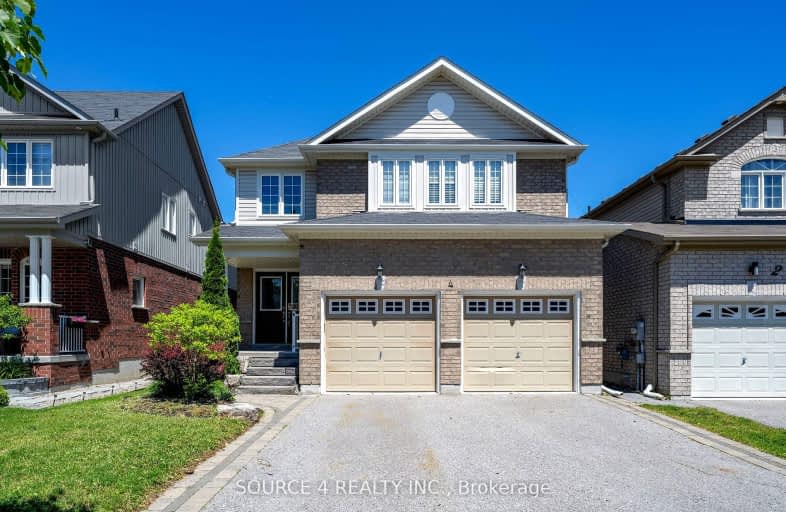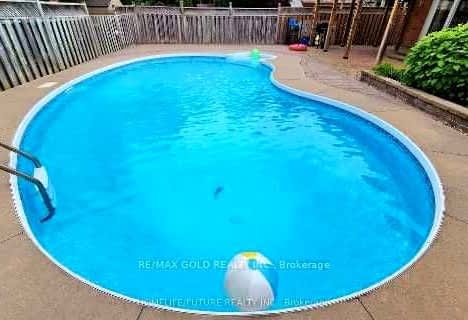Car-Dependent
- Most errands require a car.
45
/100
Somewhat Bikeable
- Most errands require a car.
45
/100

Courtice Intermediate School
Elementary: Public
0.29 km
Monsignor Leo Cleary Catholic Elementary School
Elementary: Catholic
1.77 km
Lydia Trull Public School
Elementary: Public
1.23 km
Dr Emily Stowe School
Elementary: Public
1.65 km
Courtice North Public School
Elementary: Public
0.57 km
Good Shepherd Catholic Elementary School
Elementary: Catholic
1.53 km
Monsignor John Pereyma Catholic Secondary School
Secondary: Catholic
6.49 km
Courtice Secondary School
Secondary: Public
0.28 km
Holy Trinity Catholic Secondary School
Secondary: Catholic
1.82 km
Clarington Central Secondary School
Secondary: Public
5.73 km
Eastdale Collegiate and Vocational Institute
Secondary: Public
4.44 km
Maxwell Heights Secondary School
Secondary: Public
6.55 km
-
Terry Fox Park
Townline Rd S, Oshawa ON 3.58km -
Willowdale park
4.02km -
Southridge Park
4.11km
-
President's Choice Financial ATM
1428 Hwy 2, Courtice ON L1E 2J5 2.48km -
Meridian Credit Union ATM
1416 King E, Courtice ON L1E 2J5 2.66km -
RBC Royal Bank
1405 Hwy 2, Courtice ON L1E 2J6 2.84km










