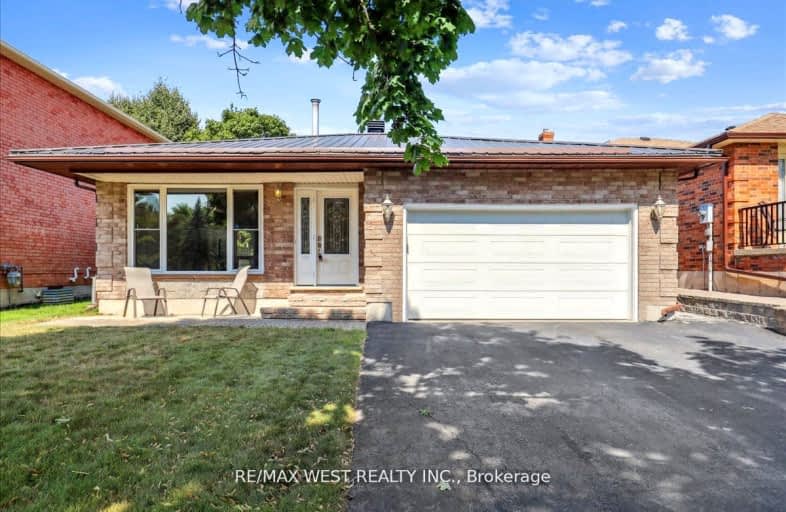Somewhat Walkable
- Some errands can be accomplished on foot.
Bikeable
- Some errands can be accomplished on bike.

Central Public School
Elementary: PublicVincent Massey Public School
Elementary: PublicJohn M James School
Elementary: PublicHarold Longworth Public School
Elementary: PublicSt. Joseph Catholic Elementary School
Elementary: CatholicDuke of Cambridge Public School
Elementary: PublicCentre for Individual Studies
Secondary: PublicClarke High School
Secondary: PublicHoly Trinity Catholic Secondary School
Secondary: CatholicClarington Central Secondary School
Secondary: PublicBowmanville High School
Secondary: PublicSt. Stephen Catholic Secondary School
Secondary: Catholic-
Bowmanville Creek Valley
Bowmanville ON 1.9km -
Bons Avenue Parkette
2.91km -
Port Darlington East Beach Park
E Beach Rd (Port Darlington Road), Bowmanville ON 3.1km
-
RBC - Bowmanville
55 King St E, Bowmanville ON L1C 1N4 1.53km -
TD Bank Financial Group
39 Temperance St (at Liberty St), Bowmanville ON L1C 3A5 1.57km -
BMO Bank of Montreal
2 King St W (at Temperance St.), Bowmanville ON L1C 1R3 1.64km
- 4 bath
- 4 bed
- 1500 sqft
172 Ronald Hooper Avenue, Clarington, Ontario • L1C 3K2 • Bowmanville














