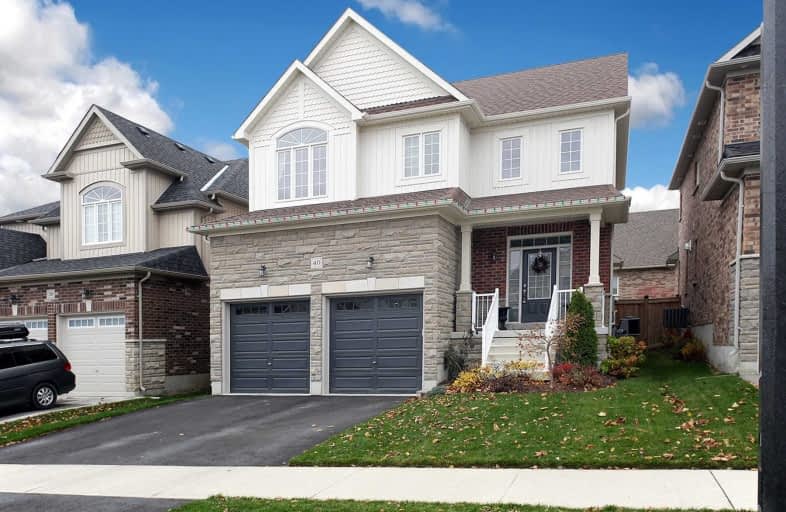
Central Public School
Elementary: Public
2.07 km
John M James School
Elementary: Public
2.01 km
St. Elizabeth Catholic Elementary School
Elementary: Catholic
0.52 km
Harold Longworth Public School
Elementary: Public
1.08 km
Charles Bowman Public School
Elementary: Public
0.25 km
Duke of Cambridge Public School
Elementary: Public
2.49 km
Centre for Individual Studies
Secondary: Public
1.06 km
Courtice Secondary School
Secondary: Public
7.22 km
Holy Trinity Catholic Secondary School
Secondary: Catholic
7.10 km
Clarington Central Secondary School
Secondary: Public
2.46 km
Bowmanville High School
Secondary: Public
2.38 km
St. Stephen Catholic Secondary School
Secondary: Catholic
0.60 km











