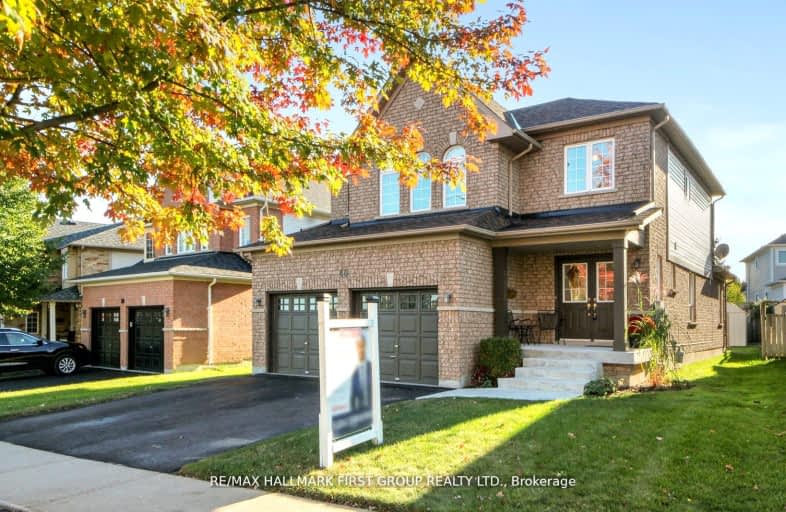Car-Dependent
- Most errands require a car.
Somewhat Bikeable
- Most errands require a car.

Central Public School
Elementary: PublicVincent Massey Public School
Elementary: PublicWaverley Public School
Elementary: PublicDr Ross Tilley Public School
Elementary: PublicSt. Joseph Catholic Elementary School
Elementary: CatholicHoly Family Catholic Elementary School
Elementary: CatholicCentre for Individual Studies
Secondary: PublicCourtice Secondary School
Secondary: PublicHoly Trinity Catholic Secondary School
Secondary: CatholicClarington Central Secondary School
Secondary: PublicBowmanville High School
Secondary: PublicSt. Stephen Catholic Secondary School
Secondary: Catholic-
A Stones Throw Pub & Grill
39 Martin Road S, Bowmanville, ON L1C 3K7 0.83km -
Kelseys Original Roadhouse
90 Clarington Blvd, Bowmanville, ON L1C 5A5 1.37km -
Loaded Pierogi
2377 Durham Regional Highway 2, Unit 216, Bowmanville, ON L1C 5A3 1.4km
-
Tim Horton's
350 Waverley Road, Bowmanville, ON L1C 3K3 0.82km -
McDonald's
2387 Highway 2, Bowmanville, ON L1C 4Z3 1.4km -
Starbucks
2348 Highway 2, Bowmanville, ON L9P 1S9 1.59km
-
GoodLife Fitness
243 King St E, Bowmanville, ON L1C 3X1 2.75km -
Durham Ultimate Fitness Club
164 Baseline Road E, Bowmanville, ON L1C 3L4 2.73km -
GoodLife Fitness
1385 Harmony Road North, Oshawa, ON L1H 7K5 12.77km
-
Lovell Drugs
600 Grandview Street S, Oshawa, ON L1H 8P4 9.06km -
Shoppers Drugmart
1 King Avenue E, Newcastle, ON L1B 1H3 9.32km -
Eastview Pharmacy
573 King Street E, Oshawa, ON L1H 1G3 11.32km
-
Dairy Queen Grill & Chill
2 Spicer Square, Bowmanville, ON L1C 5M2 0.64km -
Jordy’s Sandos
Bowmanville, ON L1C 5J8 0.8km -
Mr. Sub
380 Baseline Road W, Bowmanville, ON L1C 3K3 0.77km
-
Walmart
2320 Old Highway 2, Bowmanville, ON L1C 3K7 1.72km -
Winners
2305 Durham Regional Highway 2, Bowmanville, ON L1C 3K7 1.79km -
Canadian Tire
2000 Green Road, Bowmanville, ON L1C 3K7 1.86km
-
Metro
243 King Street E, Bowmanville, ON L1C 3X1 2.75km -
FreshCo
680 Longworth Avenue, Clarington, ON L1C 0M9 3.26km -
Watson Farms
2287 Highway, Suite 2, Bowmanville, ON L1C 3K7 1.99km
-
The Beer Store
200 Ritson Road N, Oshawa, ON L1H 5J8 12.64km -
LCBO
400 Gibb Street, Oshawa, ON L1J 0B2 14.03km -
Liquor Control Board of Ontario
74 Thickson Road S, Whitby, ON L1N 7T2 16.98km
-
Clarington Hyundai
17 Spicer Suare, Bowmanville, ON L1C 5M2 0.85km -
King Street Spas & Pool Supplies
125 King Street E, Bowmanville, ON L1C 1N6 2.01km -
Shell
114 Liberty Street S, Bowmanville, ON L1C 2P3 2.04km
-
Cineplex Odeon
1351 Grandview Street N, Oshawa, ON L1K 0G1 11.9km -
Regent Theatre
50 King Street E, Oshawa, ON L1H 1B3 12.85km -
Landmark Cinemas
75 Consumers Drive, Whitby, ON L1N 9S2 17.32km
-
Clarington Public Library
2950 Courtice Road, Courtice, ON L1E 2H8 6.5km -
Oshawa Public Library, McLaughlin Branch
65 Bagot Street, Oshawa, ON L1H 1N2 13.1km -
Whitby Public Library
701 Rossland Road E, Whitby, ON L1N 8Y9 19.1km
-
Lakeridge Health
47 Liberty Street S, Bowmanville, ON L1C 2N4 2.19km -
Marnwood Lifecare Centre
26 Elgin Street, Bowmanville, ON L1C 3C8 2.27km -
Courtice Walk-In Clinic
2727 Courtice Road, Unit B7, Courtice, ON L1E 3A2 6.23km








