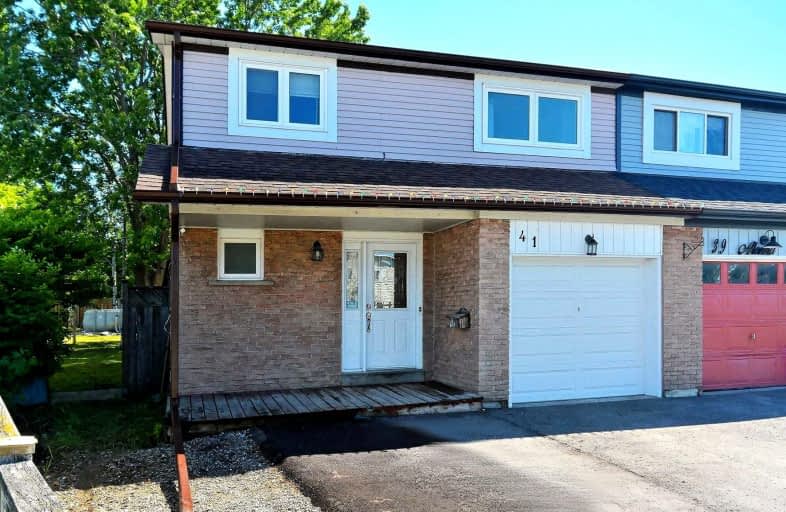
3D Walkthrough

Central Public School
Elementary: Public
1.62 km
Vincent Massey Public School
Elementary: Public
1.83 km
Waverley Public School
Elementary: Public
0.31 km
Dr Ross Tilley Public School
Elementary: Public
0.54 km
Holy Family Catholic Elementary School
Elementary: Catholic
0.95 km
Duke of Cambridge Public School
Elementary: Public
1.92 km
Centre for Individual Studies
Secondary: Public
2.57 km
Courtice Secondary School
Secondary: Public
7.17 km
Holy Trinity Catholic Secondary School
Secondary: Catholic
6.25 km
Clarington Central Secondary School
Secondary: Public
1.76 km
Bowmanville High School
Secondary: Public
1.99 km
St. Stephen Catholic Secondary School
Secondary: Catholic
3.09 km






