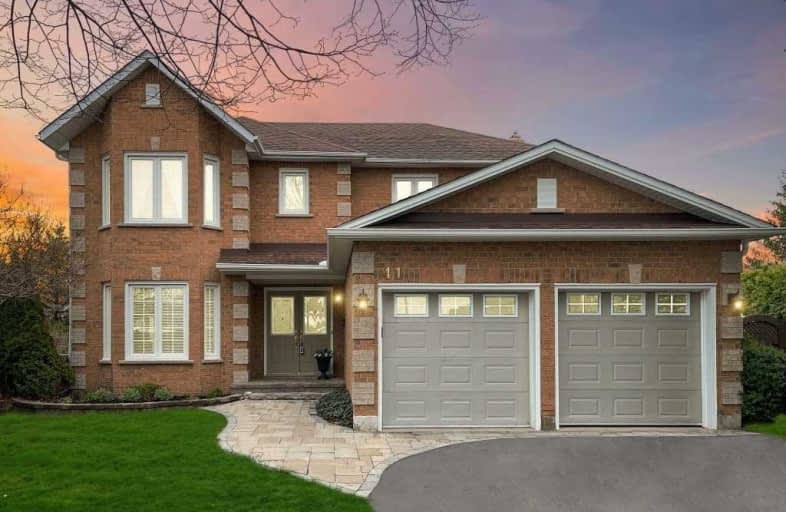
Video Tour

Courtice Intermediate School
Elementary: Public
0.62 km
Monsignor Leo Cleary Catholic Elementary School
Elementary: Catholic
2.23 km
Lydia Trull Public School
Elementary: Public
1.05 km
Dr Emily Stowe School
Elementary: Public
1.75 km
Courtice North Public School
Elementary: Public
0.91 km
Good Shepherd Catholic Elementary School
Elementary: Catholic
1.29 km
Monsignor John Pereyma Catholic Secondary School
Secondary: Catholic
6.67 km
Courtice Secondary School
Secondary: Public
0.59 km
Holy Trinity Catholic Secondary School
Secondary: Catholic
1.44 km
Clarington Central Secondary School
Secondary: Public
5.28 km
St. Stephen Catholic Secondary School
Secondary: Catholic
6.21 km
Eastdale Collegiate and Vocational Institute
Secondary: Public
4.85 km





