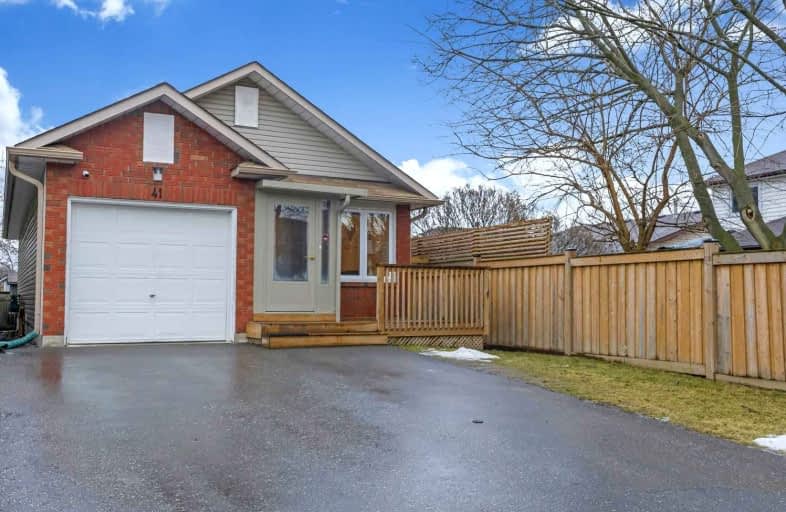Car-Dependent
- Most errands require a car.
32
/100
Bikeable
- Some errands can be accomplished on bike.
60
/100

Central Public School
Elementary: Public
1.49 km
Vincent Massey Public School
Elementary: Public
0.94 km
John M James School
Elementary: Public
0.58 km
Harold Longworth Public School
Elementary: Public
1.69 km
St. Joseph Catholic Elementary School
Elementary: Catholic
1.84 km
Duke of Cambridge Public School
Elementary: Public
0.85 km
Centre for Individual Studies
Secondary: Public
1.67 km
Clarke High School
Secondary: Public
6.22 km
Holy Trinity Catholic Secondary School
Secondary: Catholic
8.34 km
Clarington Central Secondary School
Secondary: Public
3.07 km
Bowmanville High School
Secondary: Public
0.79 km
St. Stephen Catholic Secondary School
Secondary: Catholic
2.47 km
-
Soper Creek Park
Bowmanville ON 1.36km -
Darlington Provincial Park
RR 2 Stn Main, Bowmanville ON L1C 3K3 1.43km -
Rotory Park
Queen and Temperence, Bowmanville ON 1.7km
-
Bitcoin Depot ATM
100 Mearns, Bowmanville ON L1C 4V7 0.3km -
Scotiabank
68 King St E, Bowmanville ON L1C 3X2 1.43km -
BMO Bank of Montreal
2 King St W (at Temperance St.), Bowmanville ON L1C 1R3 1.57km














