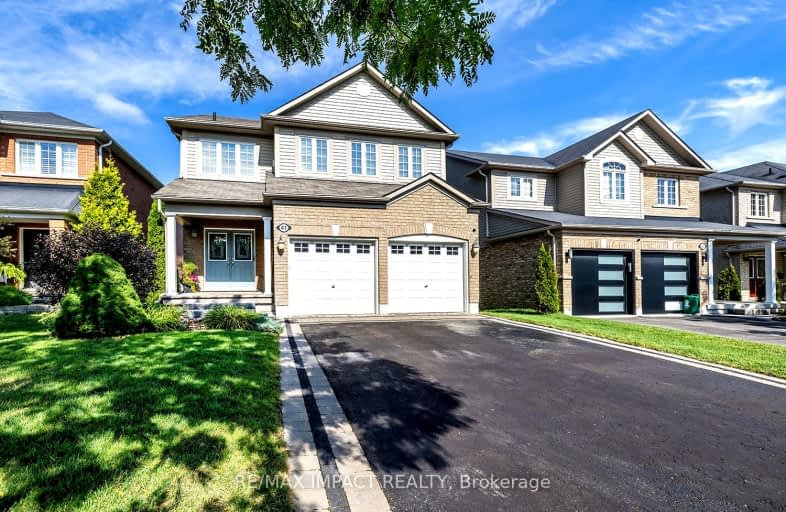Car-Dependent
- Most errands require a car.
Somewhat Bikeable
- Most errands require a car.

Central Public School
Elementary: PublicJohn M James School
Elementary: PublicSt. Elizabeth Catholic Elementary School
Elementary: CatholicHarold Longworth Public School
Elementary: PublicCharles Bowman Public School
Elementary: PublicDuke of Cambridge Public School
Elementary: PublicCentre for Individual Studies
Secondary: PublicClarke High School
Secondary: PublicHoly Trinity Catholic Secondary School
Secondary: CatholicClarington Central Secondary School
Secondary: PublicBowmanville High School
Secondary: PublicSt. Stephen Catholic Secondary School
Secondary: Catholic-
Bons Avenue Parkette
1.21km -
Darlington Provincial Park
RR 2 Stn Main, Bowmanville ON L1C 3K3 1.46km -
Bowmanville Creek Valley
Bowmanville ON 2.63km
-
TD Bank Financial Group
188 King St E, Bowmanville ON L1C 1P1 2.55km -
BMO Bank of Montreal
243 King St E, Bowmanville ON L1C 3X1 2.68km -
TD Bank Financial Group
80 Clarington Blvd, Bowmanville ON L1C 5A5 3.2km
- 4 bath
- 4 bed
- 1500 sqft
172 Ronald Hooper Avenue, Clarington, Ontario • L1C 3K2 • Bowmanville
- 4 bath
- 4 bed
- 2500 sqft
42 ARTHUR MCLAUGHLIN Street, Clarington, Ontario • L1C 3K2 • Bowmanville














