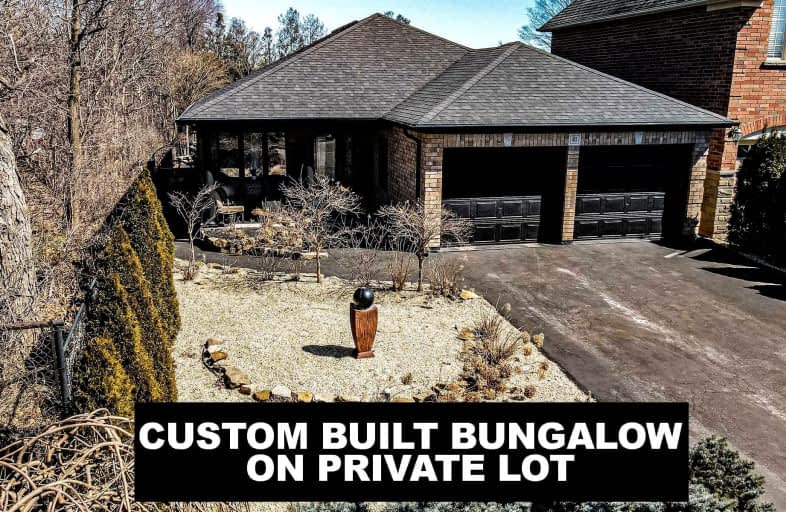
3D Walkthrough

Campbell Children's School
Elementary: Hospital
1.21 km
S T Worden Public School
Elementary: Public
1.55 km
Lydia Trull Public School
Elementary: Public
1.49 km
Dr Emily Stowe School
Elementary: Public
0.77 km
St. Mother Teresa Catholic Elementary School
Elementary: Catholic
0.42 km
Dr G J MacGillivray Public School
Elementary: Public
0.52 km
DCE - Under 21 Collegiate Institute and Vocational School
Secondary: Public
5.45 km
G L Roberts Collegiate and Vocational Institute
Secondary: Public
5.84 km
Monsignor John Pereyma Catholic Secondary School
Secondary: Catholic
4.27 km
Courtice Secondary School
Secondary: Public
2.13 km
Holy Trinity Catholic Secondary School
Secondary: Catholic
1.90 km
Eastdale Collegiate and Vocational Institute
Secondary: Public
3.43 km













