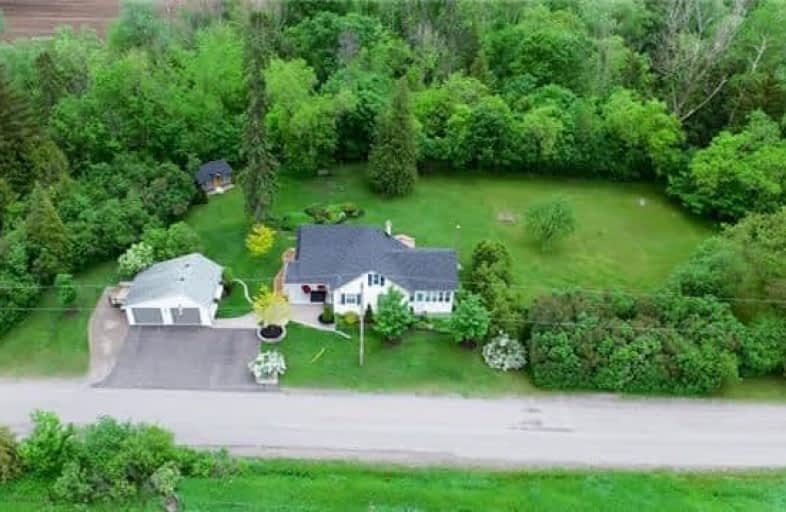
Central Public School
Elementary: Public
2.74 km
John M James School
Elementary: Public
1.74 km
St. Elizabeth Catholic Elementary School
Elementary: Catholic
1.43 km
Harold Longworth Public School
Elementary: Public
0.71 km
Charles Bowman Public School
Elementary: Public
1.52 km
Duke of Cambridge Public School
Elementary: Public
2.78 km
Centre for Individual Studies
Secondary: Public
1.85 km
Clarke High School
Secondary: Public
6.42 km
Holy Trinity Catholic Secondary School
Secondary: Catholic
8.41 km
Clarington Central Secondary School
Secondary: Public
3.62 km
Bowmanville High School
Secondary: Public
2.66 km
St. Stephen Catholic Secondary School
Secondary: Catholic
1.87 km










