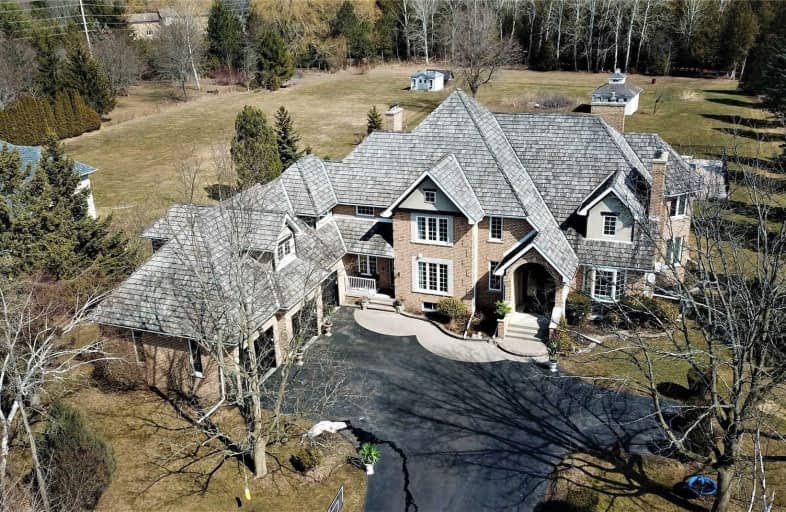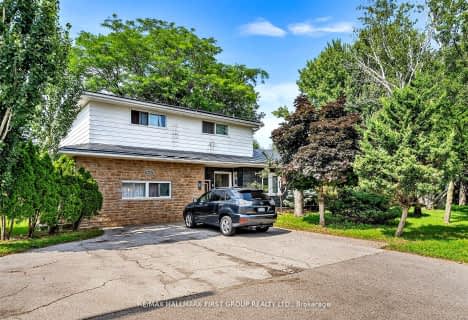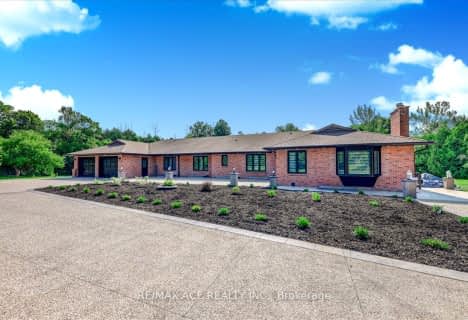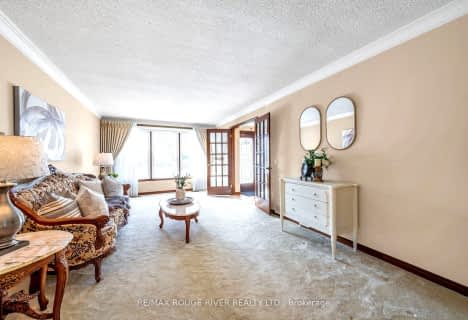
Video Tour

Monsignor Leo Cleary Catholic Elementary School
Elementary: Catholic
1.52 km
S T Worden Public School
Elementary: Public
2.53 km
Forest View Public School
Elementary: Public
3.27 km
Courtice North Public School
Elementary: Public
2.72 km
Pierre Elliott Trudeau Public School
Elementary: Public
2.05 km
Norman G. Powers Public School
Elementary: Public
2.72 km
Monsignor John Pereyma Catholic Secondary School
Secondary: Catholic
6.49 km
Courtice Secondary School
Secondary: Public
2.88 km
Holy Trinity Catholic Secondary School
Secondary: Catholic
4.47 km
Eastdale Collegiate and Vocational Institute
Secondary: Public
3.20 km
O'Neill Collegiate and Vocational Institute
Secondary: Public
5.53 km
Maxwell Heights Secondary School
Secondary: Public
3.77 km




