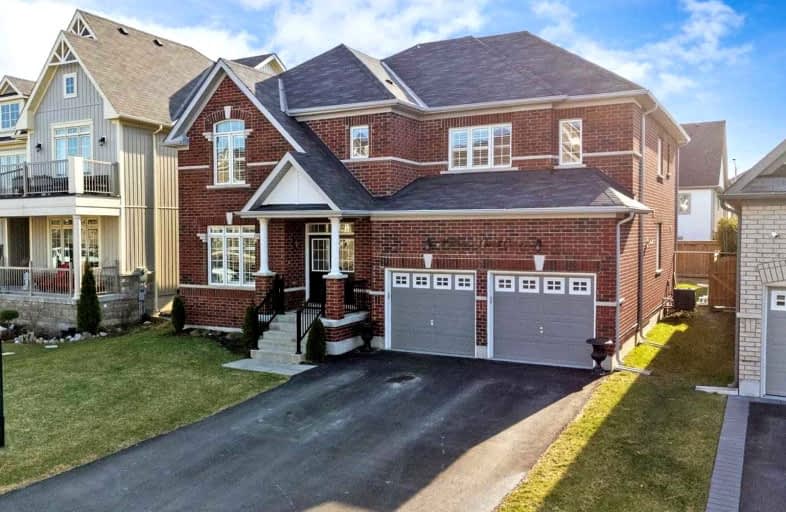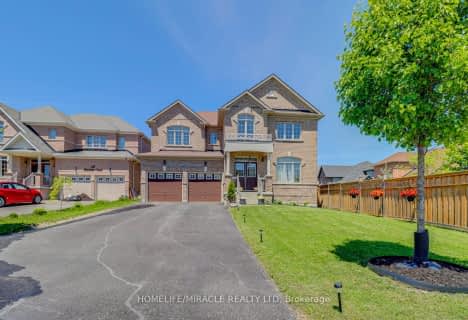
Orono Public School
Elementary: Public
7.09 km
The Pines Senior Public School
Elementary: Public
2.79 km
John M James School
Elementary: Public
6.34 km
St. Joseph Catholic Elementary School
Elementary: Catholic
6.60 km
St. Francis of Assisi Catholic Elementary School
Elementary: Catholic
0.88 km
Newcastle Public School
Elementary: Public
1.17 km
Centre for Individual Studies
Secondary: Public
7.76 km
Clarke High School
Secondary: Public
2.87 km
Holy Trinity Catholic Secondary School
Secondary: Catholic
14.37 km
Clarington Central Secondary School
Secondary: Public
9.15 km
Bowmanville High School
Secondary: Public
6.78 km
St. Stephen Catholic Secondary School
Secondary: Catholic
8.48 km














