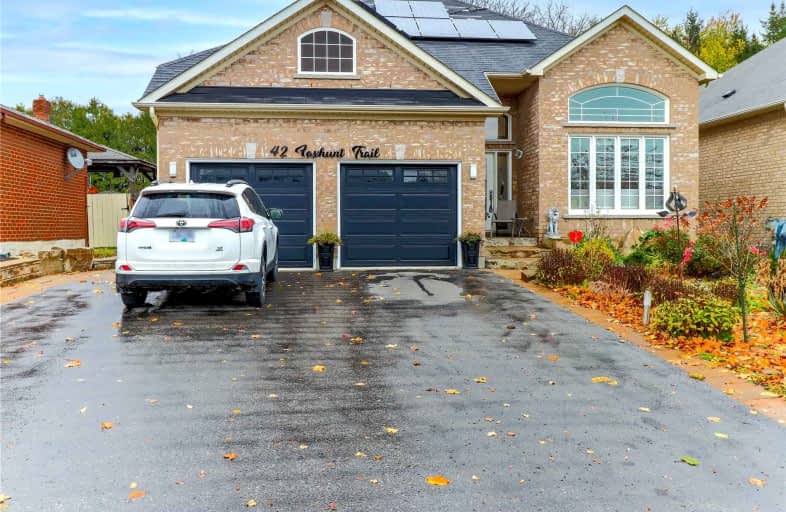
Campbell Children's School
Elementary: Hospital
1.22 km
S T Worden Public School
Elementary: Public
0.85 km
St John XXIII Catholic School
Elementary: Catholic
0.63 km
St. Mother Teresa Catholic Elementary School
Elementary: Catholic
0.86 km
Forest View Public School
Elementary: Public
0.80 km
Dr G J MacGillivray Public School
Elementary: Public
1.29 km
DCE - Under 21 Collegiate Institute and Vocational School
Secondary: Public
4.67 km
G L Roberts Collegiate and Vocational Institute
Secondary: Public
5.65 km
Monsignor John Pereyma Catholic Secondary School
Secondary: Catholic
3.81 km
Courtice Secondary School
Secondary: Public
2.42 km
Holy Trinity Catholic Secondary School
Secondary: Catholic
2.73 km
Eastdale Collegiate and Vocational Institute
Secondary: Public
2.48 km














