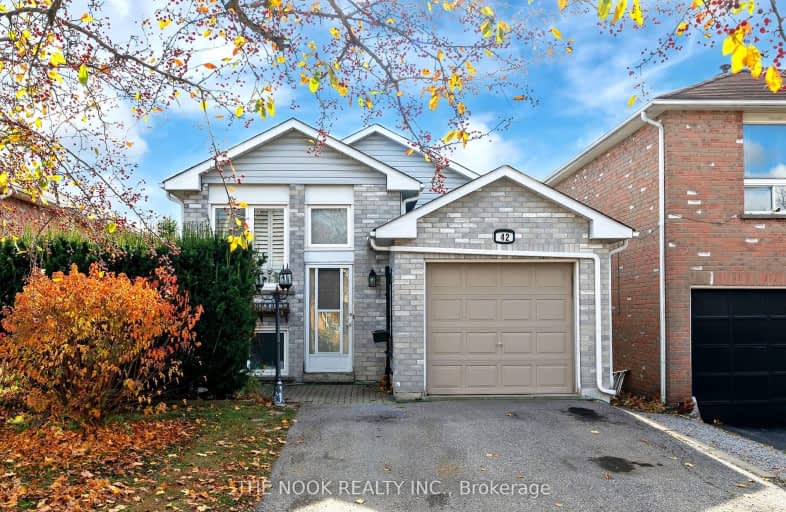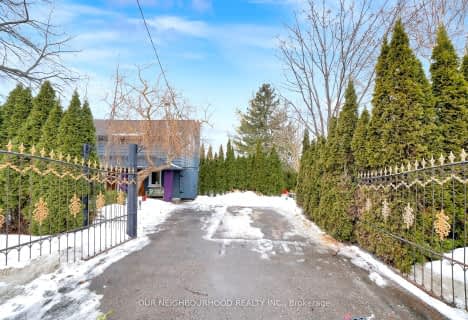Somewhat Walkable
- Some errands can be accomplished on foot.
57
/100
Bikeable
- Some errands can be accomplished on bike.
58
/100

Central Public School
Elementary: Public
0.90 km
Vincent Massey Public School
Elementary: Public
0.91 km
John M James School
Elementary: Public
0.73 km
St. Elizabeth Catholic Elementary School
Elementary: Catholic
1.33 km
Harold Longworth Public School
Elementary: Public
1.36 km
Duke of Cambridge Public School
Elementary: Public
0.72 km
Centre for Individual Studies
Secondary: Public
0.93 km
Clarke High School
Secondary: Public
6.85 km
Holy Trinity Catholic Secondary School
Secondary: Catholic
7.65 km
Clarington Central Secondary School
Secondary: Public
2.39 km
Bowmanville High School
Secondary: Public
0.60 km
St. Stephen Catholic Secondary School
Secondary: Catholic
1.76 km
-
Darlington Provincial Park
RR 2 Stn Main, Bowmanville ON L1C 3K3 0.68km -
John M James Park
Guildwood Dr, Bowmanville ON 0.78km -
Bowmanville Creek Valley
Bowmanville ON 1.41km
-
TD Bank Financial Group
188 King St E, Bowmanville ON L1C 1P1 1.06km -
BMO Bank of Montreal
2 King St W (at Temperance St.), Bowmanville ON L1C 1R3 1.08km -
HODL Bitcoin ATM - Happy Way Convenience
75 King St W, Bowmanville ON L1C 1R2 1.16km














