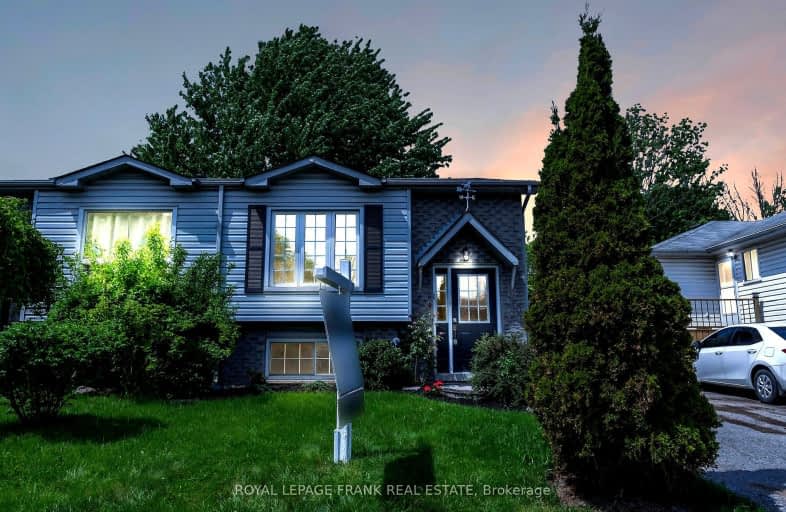Somewhat Walkable
- Some errands can be accomplished on foot.
56
/100
Bikeable
- Some errands can be accomplished on bike.
61
/100

Central Public School
Elementary: Public
1.72 km
Vincent Massey Public School
Elementary: Public
1.63 km
Waverley Public School
Elementary: Public
0.38 km
Dr Ross Tilley Public School
Elementary: Public
1.01 km
St. Joseph Catholic Elementary School
Elementary: Catholic
1.15 km
Duke of Cambridge Public School
Elementary: Public
1.76 km
Centre for Individual Studies
Secondary: Public
2.73 km
Courtice Secondary School
Secondary: Public
7.74 km
Holy Trinity Catholic Secondary School
Secondary: Catholic
6.80 km
Clarington Central Secondary School
Secondary: Public
2.26 km
Bowmanville High School
Secondary: Public
1.86 km
St. Stephen Catholic Secondary School
Secondary: Catholic
3.36 km
-
Baseline Park
Baseline Rd Martin Rd, Bowmanville ON 0.77km -
Bowmanville Creek Valley
Bowmanville ON 1.17km -
Bowmanville Dog Park
Port Darlington Rd (West Beach Rd), Bowmanville ON 1.61km
-
BMO Bank of Montreal
985 Bowmanville Ave, Bowmanville ON L1C 7B5 0.27km -
CIBC
146 Liberty St N, Bowmanville ON L1C 2M3 1km -
President's Choice Financial ATM
243 King St E, Bowmanville ON L1C 3X1 1.78km







