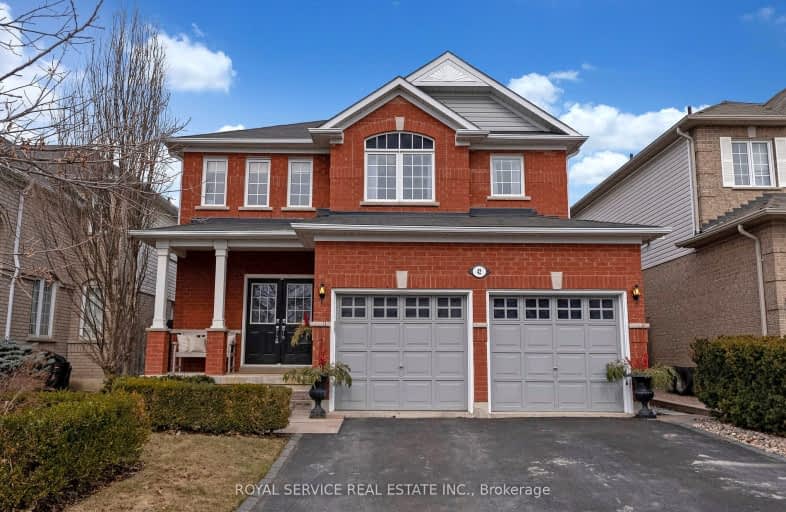Somewhat Walkable
- Some errands can be accomplished on foot.
Bikeable
- Some errands can be accomplished on bike.

Central Public School
Elementary: PublicVincent Massey Public School
Elementary: PublicJohn M James School
Elementary: PublicHarold Longworth Public School
Elementary: PublicSt. Joseph Catholic Elementary School
Elementary: CatholicDuke of Cambridge Public School
Elementary: PublicCentre for Individual Studies
Secondary: PublicClarke High School
Secondary: PublicHoly Trinity Catholic Secondary School
Secondary: CatholicClarington Central Secondary School
Secondary: PublicBowmanville High School
Secondary: PublicSt. Stephen Catholic Secondary School
Secondary: Catholic-
Frosty John's Pub & Restaurant
100 Mearns Avenue, Bowmanville, ON L1C 5M3 0.32km -
KSJ Monster Pub and Restaurant
89 King St E, Bowmanville, ON L1C 1N4 1.23km -
Kings Key Pub and Eatery
89 King Street E, Bowmanville, ON L1C 1N4 1.21km
-
Coffee Time
243 King Street East, Bowmanville, ON L1C 3X1 0.77km -
Toasted Walnut
50 King Street E, Bowmanville, ON L1C 1N2 1.23km -
Roam Coffee
62 King St W, Bowmanville, ON L1C 1N4 1.44km
-
GoodLife Fitness
243 King St E, Bowmanville, ON L1C 3X1 0.79km -
Durham Ultimate Fitness Club
164 Baseline Road E, Bowmanville, ON L1C 1A2 1.75km -
Eclipse Track & Field Club
200 Clarington Boulevard, Bowmanville, ON L1C 5N8 2.88km
-
Shoppers Drugmart
1 King Avenue E, Newcastle, ON L1B 1H3 6.9km -
Lovell Drugs
600 Grandview Street S, Oshawa, ON L1H 8P4 11.59km -
Eastview Pharmacy
573 King Street E, Oshawa, ON L1H 1G3 13.57km
-
Black's Ice Company
55 Mearns Avenue, Bowmanville, ON L1C 3L3 1.54km -
Mel’s Spicy Thyme
100 Mearns Avenue, Bowmanville, ON L1C 4S4 0.32km -
Tybahs Kabab
100 Mearns Avenue, Bowmanville, ON L1C 1P9 0.31km
-
Walmart
2320 Old Highway 2, Bowmanville, ON L1C 3K7 3.4km -
Canadian Tire
2000 Green Road, Bowmanville, ON L1C 3K7 3.29km -
Winners
2305 Durham Regional Highway 2, Bowmanville, ON L1C 3K7 3.36km
-
Metro
243 King Street E, Bowmanville, ON L1C 3X1 0.79km -
FreshCo
680 Longworth Avenue, Clarington, ON L1C 0M9 2.09km -
Orono's General Store
5331 Main Street, Clarington, ON L0B 8km
-
The Beer Store
200 Ritson Road N, Oshawa, ON L1H 5J8 14.83km -
LCBO
400 Gibb Street, Oshawa, ON L1J 0B2 16.5km -
Liquor Control Board of Ontario
74 Thickson Road S, Whitby, ON L1N 7T2 19.43km
-
King Street Spas & Pool Supplies
125 King Street E, Bowmanville, ON L1C 1N6 1.13km -
Shell
114 Liberty Street S, Bowmanville, ON L1C 2P3 1.56km -
Clarington Hyundai
17 Spicer Suare, Bowmanville, ON L1C 5M2 2.76km
-
Cineplex Odeon
1351 Grandview Street N, Oshawa, ON L1K 0G1 13.27km -
Regent Theatre
50 King Street E, Oshawa, ON L1H 1B3 15.17km -
Landmark Cinemas
75 Consumers Drive, Whitby, ON L1N 9S2 19.94km
-
Clarington Library Museums & Archives- Courtice
2950 Courtice Road, Courtice, ON L1E 2H8 8.41km -
Oshawa Public Library, McLaughlin Branch
65 Bagot Street, Oshawa, ON L1H 1N2 15.47km -
Whitby Public Library
701 Rossland Road E, Whitby, ON L1N 8Y9 21.35km
-
Lakeridge Health
47 Liberty Street S, Bowmanville, ON L1C 2N4 1.08km -
Lakeridge Health
1 Hospital Court, Oshawa, ON L1G 2B9 15.86km -
Ontario Shores Centre for Mental Health Sciences
700 Gordon Street, Whitby, ON L1N 5S9 23.07km
- 5 bath
- 4 bed
- 2500 sqft
133 Swindells Street, Clarington, Ontario • L1C 0E2 • Bowmanville
- 4 bath
- 4 bed
- 2000 sqft
26 Kenneth Cole Drive, Clarington, Ontario • L1C 3K2 • Bowmanville














