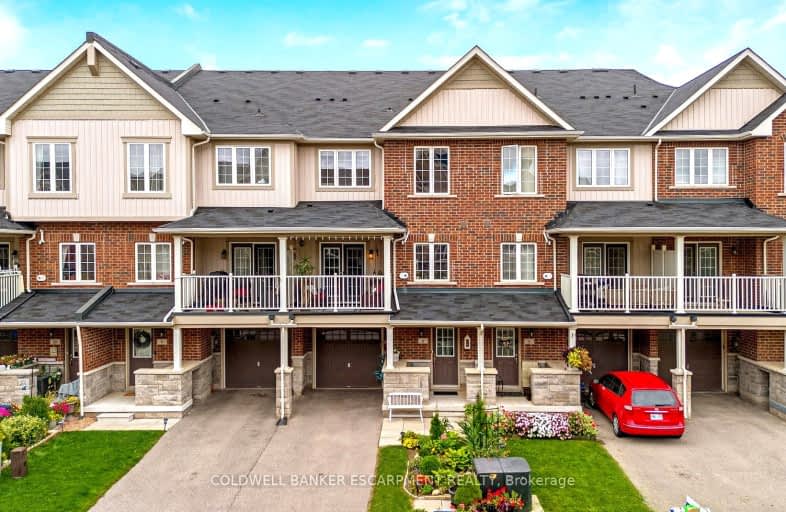Car-Dependent
- Most errands require a car.
35
/100
Minimal Transit
- Almost all errands require a car.
24
/100
Bikeable
- Some errands can be accomplished on bike.
52
/100

Flamborough Centre School
Elementary: Public
2.93 km
St. Thomas Catholic Elementary School
Elementary: Catholic
1.48 km
Mary Hopkins Public School
Elementary: Public
0.83 km
Allan A Greenleaf Elementary
Elementary: Public
0.56 km
Guardian Angels Catholic Elementary School
Elementary: Catholic
0.73 km
Guy B Brown Elementary Public School
Elementary: Public
1.15 km
École secondaire Georges-P-Vanier
Secondary: Public
8.19 km
Aldershot High School
Secondary: Public
5.97 km
Notre Dame Roman Catholic Secondary School
Secondary: Catholic
7.62 km
Sir John A Macdonald Secondary School
Secondary: Public
9.12 km
Waterdown District High School
Secondary: Public
0.58 km
Westdale Secondary School
Secondary: Public
8.84 km
-
Waterdown Memorial Park
Hamilton St N, Waterdown ON 0.59km -
Sealey Park
115 Main St S, Waterdown ON 1.67km -
Bayview Park
1800 King Rd, Burlington ON 4.31km
-
TD Bank Financial Group
255 Dundas St E (Hamilton St N), Waterdown ON L8B 0E5 1.27km -
RBC Royal Bank
2201 Brant St (Upper Middle), Burlington ON L7P 3N8 5.7km -
Localcoin Bitcoin ATM - Hasty Market
29 Plains Rd W, Burlington ON L7T 1E8 5.64km





