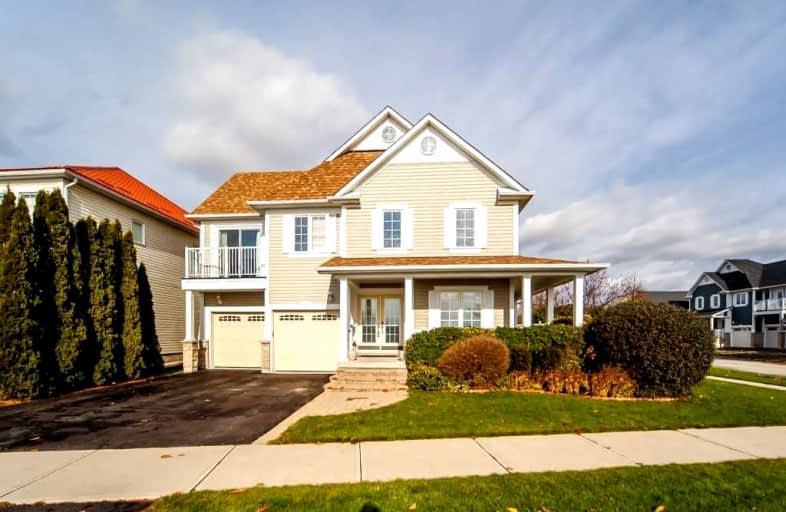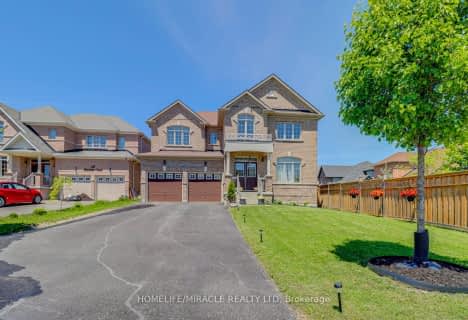
Orono Public School
Elementary: Public
9.50 km
The Pines Senior Public School
Elementary: Public
5.20 km
John M James School
Elementary: Public
7.54 km
St. Joseph Catholic Elementary School
Elementary: Catholic
7.00 km
St. Francis of Assisi Catholic Elementary School
Elementary: Catholic
1.79 km
Newcastle Public School
Elementary: Public
1.83 km
Centre for Individual Studies
Secondary: Public
8.85 km
Clarke High School
Secondary: Public
5.28 km
Holy Trinity Catholic Secondary School
Secondary: Catholic
14.86 km
Clarington Central Secondary School
Secondary: Public
9.89 km
Bowmanville High School
Secondary: Public
7.64 km
St. Stephen Catholic Secondary School
Secondary: Catholic
9.65 km














