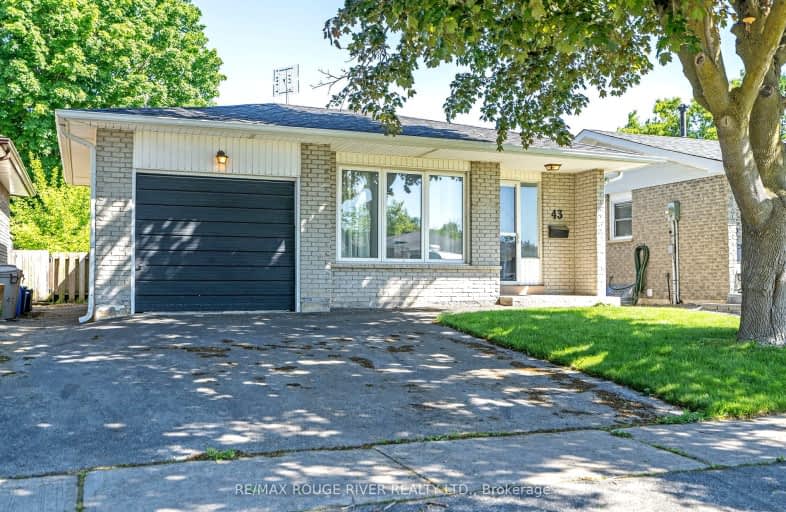Very Walkable
- Most errands can be accomplished on foot.
79
/100
Bikeable
- Some errands can be accomplished on bike.
69
/100

Central Public School
Elementary: Public
1.53 km
Vincent Massey Public School
Elementary: Public
0.62 km
Waverley Public School
Elementary: Public
1.87 km
John M James School
Elementary: Public
1.55 km
St. Joseph Catholic Elementary School
Elementary: Catholic
0.89 km
Duke of Cambridge Public School
Elementary: Public
0.76 km
Centre for Individual Studies
Secondary: Public
2.21 km
Clarke High School
Secondary: Public
6.67 km
Holy Trinity Catholic Secondary School
Secondary: Catholic
8.21 km
Clarington Central Secondary School
Secondary: Public
3.05 km
Bowmanville High School
Secondary: Public
0.84 km
St. Stephen Catholic Secondary School
Secondary: Catholic
3.05 km
-
Memorial Park Association
120 Liberty St S (Baseline Rd), Bowmanville ON L1C 2P4 0.88km -
Rotory Park
Queen and Temperence, Bowmanville ON 1.49km -
Bowmanville Dog Park
Port Darlington Rd (West Beach Rd), Bowmanville ON 1.73km
-
TD Bank Financial Group
188 King St E, Bowmanville ON L1C 1P1 0.67km -
CIBC
146 Liberty St N, Bowmanville ON L1C 2M3 1.07km -
RBC - Bowmanville
55 King St E, Bowmanville ON L1C 1N4 1.27km














