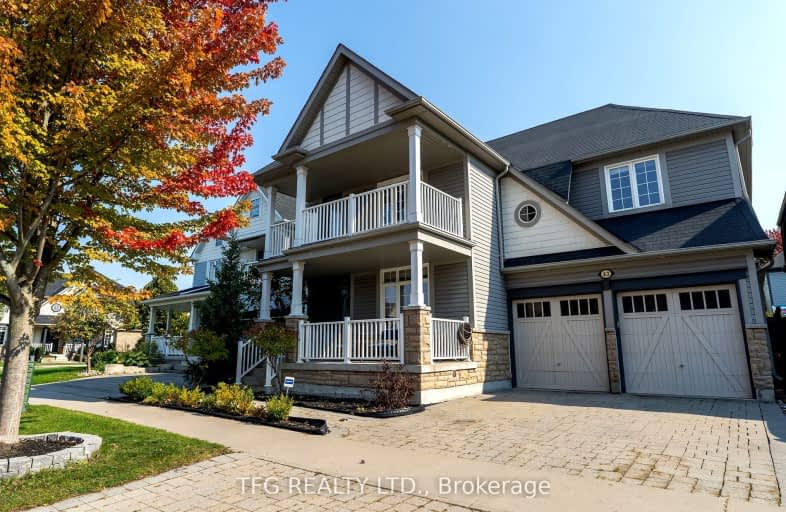Car-Dependent
- Almost all errands require a car.
13
/100
Bikeable
- Some errands can be accomplished on bike.
51
/100

Orono Public School
Elementary: Public
9.27 km
The Pines Senior Public School
Elementary: Public
4.97 km
John M James School
Elementary: Public
7.26 km
St. Joseph Catholic Elementary School
Elementary: Catholic
6.77 km
St. Francis of Assisi Catholic Elementary School
Elementary: Catholic
1.51 km
Newcastle Public School
Elementary: Public
1.72 km
Centre for Individual Studies
Secondary: Public
8.57 km
Clarke High School
Secondary: Public
5.06 km
Holy Trinity Catholic Secondary School
Secondary: Catholic
14.63 km
Clarington Central Secondary School
Secondary: Public
9.64 km
Bowmanville High School
Secondary: Public
7.37 km
St. Stephen Catholic Secondary School
Secondary: Catholic
9.37 km
-
Brookhouse Park
Clarington ON 2.2km -
Wimot water front trail
Clarington ON 2.39km -
Port Darlington East Beach Park
E Beach Rd (Port Darlington Road), Bowmanville ON 5.84km
-
President's Choice Financial ATM
243 King St E, Bowmanville ON L1C 3X1 6.77km -
CIBC
146 Liberty St N, Bowmanville ON L1C 2M3 6.86km -
Bitcoin Depot - Bitcoin ATM
100 Mearns Ave, Bowmanville ON L1C 5M3 7.18km














