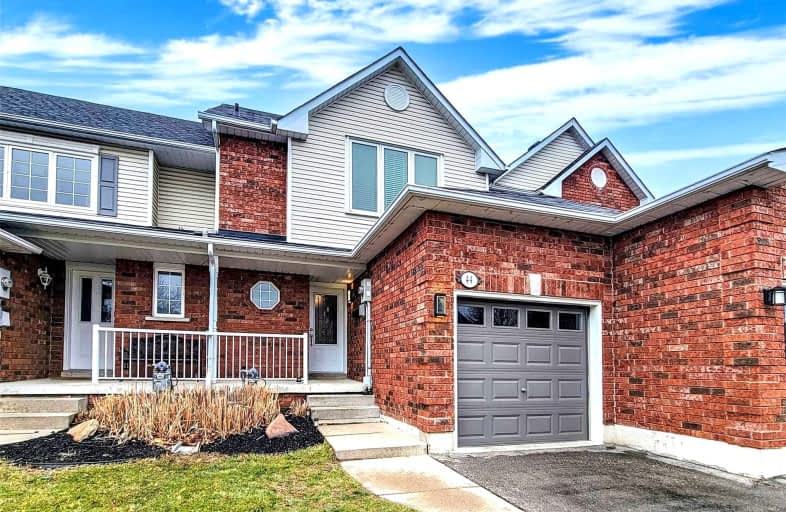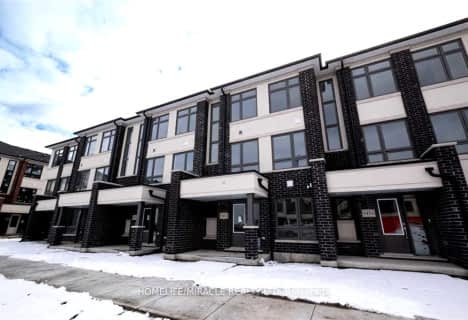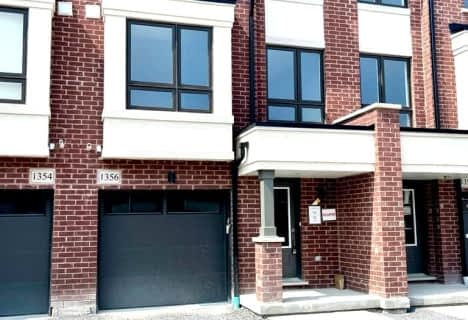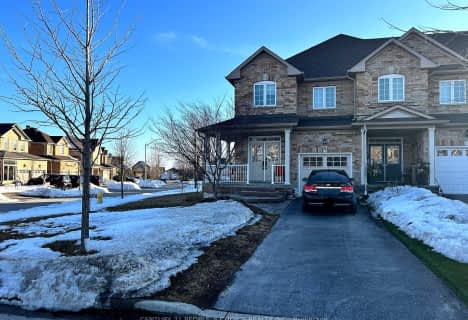Car-Dependent
- Almost all errands require a car.
13
/100
Somewhat Bikeable
- Most errands require a car.
42
/100

Courtice Intermediate School
Elementary: Public
0.56 km
Monsignor Leo Cleary Catholic Elementary School
Elementary: Catholic
1.53 km
Lydia Trull Public School
Elementary: Public
1.45 km
Dr Emily Stowe School
Elementary: Public
1.46 km
Courtice North Public School
Elementary: Public
0.45 km
Good Shepherd Catholic Elementary School
Elementary: Catholic
1.77 km
Monsignor John Pereyma Catholic Secondary School
Secondary: Catholic
6.07 km
Courtice Secondary School
Secondary: Public
0.58 km
Holy Trinity Catholic Secondary School
Secondary: Catholic
2.18 km
Eastdale Collegiate and Vocational Institute
Secondary: Public
3.83 km
O'Neill Collegiate and Vocational Institute
Secondary: Public
6.38 km
Maxwell Heights Secondary School
Secondary: Public
5.97 km
-
Avondale Park
77 Avondale, Clarington ON 1.33km -
Margate Park
1220 Margate Dr (Margate and Nottingham), Oshawa ON L1K 2V5 2.99km -
Harmony Dog Park
Beatrice, Oshawa ON 3.72km
-
Localcoin Bitcoin ATM - Clarington Convenience
1561 Hwy 2, Courtice ON L1E 2G5 1.31km -
Scotiabank
1500 Hwy 2, Courtice ON L1E 2T5 1.66km -
TD Bank Financial Group
1310 King St E (Townline), Oshawa ON L1H 1H9 2.46km









