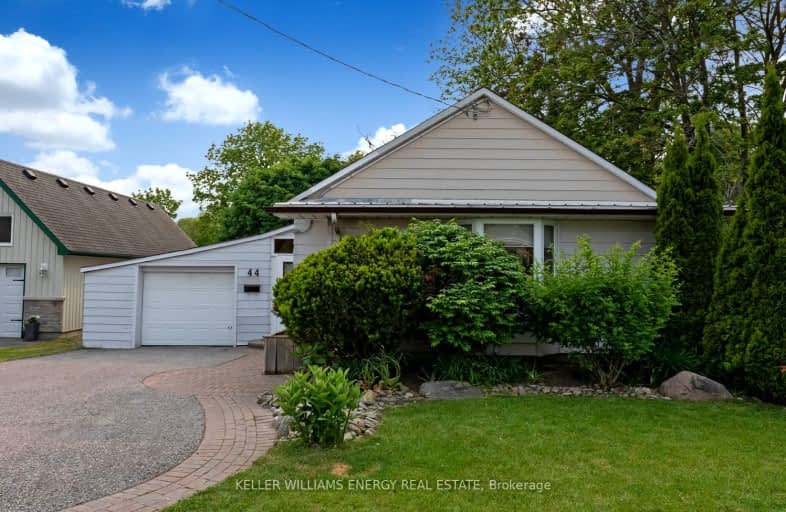Car-Dependent
- Most errands require a car.
39
/100
Bikeable
- Some errands can be accomplished on bike.
65
/100

Central Public School
Elementary: Public
1.51 km
Vincent Massey Public School
Elementary: Public
1.03 km
Waverley Public School
Elementary: Public
0.92 km
Dr Ross Tilley Public School
Elementary: Public
1.75 km
St. Joseph Catholic Elementary School
Elementary: Catholic
0.42 km
Duke of Cambridge Public School
Elementary: Public
1.20 km
Centre for Individual Studies
Secondary: Public
2.49 km
Clarke High School
Secondary: Public
7.71 km
Holy Trinity Catholic Secondary School
Secondary: Catholic
7.45 km
Clarington Central Secondary School
Secondary: Public
2.58 km
Bowmanville High School
Secondary: Public
1.32 km
St. Stephen Catholic Secondary School
Secondary: Catholic
3.24 km
-
Bowmanville Creek Valley
Bowmanville ON 1.15km -
Bowmanville Dog Park
Port Darlington Rd (West Beach Rd), Bowmanville ON 1.26km -
Port Darlington East Beach Park
E Beach Rd (Port Darlington Road), Bowmanville ON 2.02km
-
CIBC
146 Liberty St N, Bowmanville ON L1C 2M3 0.37km -
CIBC
2 King St W (at Temperance St.), Bowmanville ON L1C 1R3 1.24km -
BMO Bank of Montreal
2 King St W (at Temperance St.), Bowmanville ON L1C 1R3 1.27km






