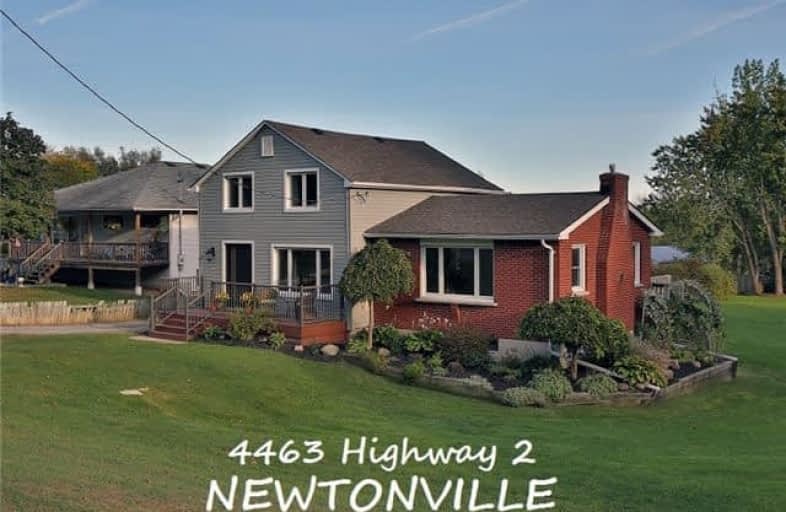Sold on Nov 01, 2017
Note: Property is not currently for sale or for rent.

-
Type: Detached
-
Style: 2-Storey
-
Lot Size: 143.06 x 252.1 Feet
-
Age: No Data
-
Taxes: $3,834 per year
-
Days on Site: 16 Days
-
Added: Sep 07, 2019 (2 weeks on market)
-
Updated:
-
Last Checked: 3 months ago
-
MLS®#: E3956652
-
Listed By: Royal service real estate inc., brokerage
Just Under 1 Acre And Only Mins To Town! Immaculate 3+1 Bedroom Family Home. Bright And Spacious Main Level Has A Huge Family Room With Gas Fireplace And Walkout To Large Deck Which Overlooks Private Backyard. Open Concept Entertainers Kitchen Boasts Quartz Countertops, Backsplash, Breakfast Bar And Leads Into Living/Dining Area Which Also Has A Walkout To Your Deck And Bbq. 4th Bedroom Has Great Potential For In Law Suite.
Extras
With Separate Entrance Through Mud Room And Updated 2 Piece Bath. Plenty Of Storage In Basement. Huge Detached 50' X 30' Shop With Heat And Electrical And Also Great For Entertaining! Roof '16, Siding '16, Entry Door '12, Windows '12.
Property Details
Facts for 4463 Highway 2, Clarington
Status
Days on Market: 16
Last Status: Sold
Sold Date: Nov 01, 2017
Closed Date: Feb 02, 2018
Expiry Date: Dec 16, 2017
Sold Price: $649,900
Unavailable Date: Nov 01, 2017
Input Date: Oct 16, 2017
Property
Status: Sale
Property Type: Detached
Style: 2-Storey
Area: Clarington
Community: Rural Clarington
Availability Date: 45 Days
Inside
Bedrooms: 3
Bedrooms Plus: 1
Bathrooms: 2
Kitchens: 1
Rooms: 8
Den/Family Room: Yes
Air Conditioning: None
Fireplace: Yes
Washrooms: 2
Building
Basement: Part Fin
Basement 2: Sep Entrance
Heat Type: Forced Air
Heat Source: Gas
Exterior: Brick
Exterior: Vinyl Siding
Water Supply: Well
Special Designation: Unknown
Parking
Driveway: Pvt Double
Garage Spaces: 3
Garage Type: Detached
Covered Parking Spaces: 10
Total Parking Spaces: 10
Fees
Tax Year: 2017
Tax Legal Description: Con 1 Clarke Pt 1 10R3219 Except Pt 1 On Exprop Pl
Taxes: $3,834
Land
Cross Street: Newtonville Rd/Highw
Municipality District: Clarington
Fronting On: South
Pool: None
Sewer: Septic
Lot Depth: 252.1 Feet
Lot Frontage: 143.06 Feet
Rooms
Room details for 4463 Highway 2, Clarington
| Type | Dimensions | Description |
|---|---|---|
| Foyer Main | 2.10 x 1.30 | W/O To Porch |
| Living Main | 5.50 x 4.70 | Laminate, Combined W/Dining |
| Dining Main | 5.50 x 4.70 | Laminate, Combined W/Living |
| Kitchen Main | 3.80 x 3.00 | Breakfast Bar, Backsplash, B/I Appliances |
| Family Main | 5.60 x 5.60 | Gas Fireplace, W/O To Deck |
| Master Upper | 3.70 x 3.30 | Hardwood Floor, O/Looks Backyard |
| 2nd Br Upper | 3.60 x 3.30 | Hardwood Floor, O/Looks Frontyard |
| 3rd Br Upper | 3.00 x 2.00 | Hardwood Floor, O/Looks Frontyard |
| 4th Br Lower | 5.40 x 3.00 | Laminate, Above Grade Window |
| XXXXXXXX | XXX XX, XXXX |
XXXX XXX XXXX |
$XXX,XXX |
| XXX XX, XXXX |
XXXXXX XXX XXXX |
$XXX,XXX | |
| XXXXXXXX | XXX XX, XXXX |
XXXXXXX XXX XXXX |
|
| XXX XX, XXXX |
XXXXXX XXX XXXX |
$XXX,XXX |
| XXXXXXXX XXXX | XXX XX, XXXX | $649,900 XXX XXXX |
| XXXXXXXX XXXXXX | XXX XX, XXXX | $649,900 XXX XXXX |
| XXXXXXXX XXXXXXX | XXX XX, XXXX | XXX XXXX |
| XXXXXXXX XXXXXX | XXX XX, XXXX | $669,900 XXX XXXX |

North Hope Central Public School
Elementary: PublicKirby Centennial Public School
Elementary: PublicOrono Public School
Elementary: PublicThe Pines Senior Public School
Elementary: PublicSt. Francis of Assisi Catholic Elementary School
Elementary: CatholicNewcastle Public School
Elementary: PublicCentre for Individual Studies
Secondary: PublicClarke High School
Secondary: PublicPort Hope High School
Secondary: PublicClarington Central Secondary School
Secondary: PublicBowmanville High School
Secondary: PublicSt. Stephen Catholic Secondary School
Secondary: Catholic

