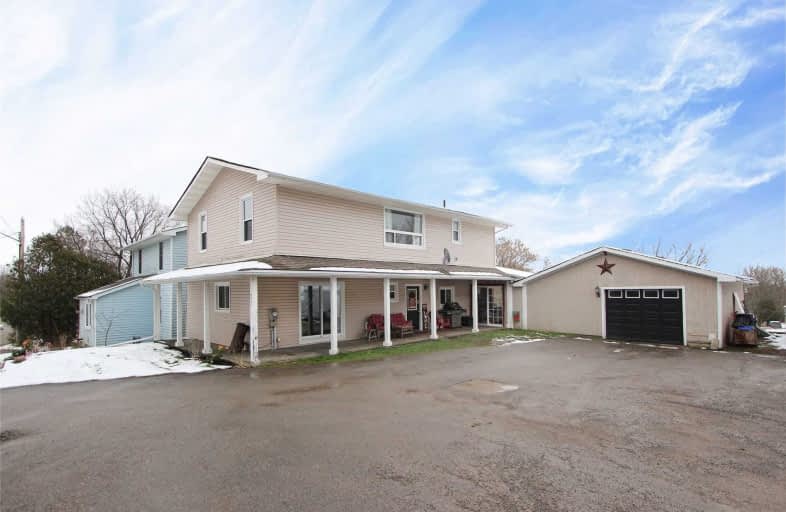Sold on Dec 01, 2020
Note: Property is not currently for sale or for rent.

-
Type: Detached
-
Style: 2-Storey
-
Size: 2000 sqft
-
Lot Size: 161.52 x 270.3 Feet
-
Age: 51-99 years
-
Taxes: $4,628 per year
-
Days on Site: 4 Days
-
Added: Nov 27, 2020 (4 days on market)
-
Updated:
-
Last Checked: 3 months ago
-
MLS®#: E5002045
-
Listed By: Keller williams energy real estate, brokerage
Welcome To 4465 Hill St! This Beautiful 4 Bedroom Century Home Is Located On Just Under An Acre Of Land. Interior Features Include An Open Concept Main Level, An Oversized Living Room, 4 Good Sized Bedrooms And Hardwood Flooring Throughout Most Of The Home. The Driveway Has Parking For 12 Cars. Access Your Double Car Garage Through The 3 Season Sunroom. Enjoy Your Morning Coffee On Your Wrap Around Front Porch.
Extras
The Property Has Forced Air Gas And Municipal Water. Furnace Is Approx 10 Years Old. This Home Is Located Close To The General Store, 401, 407, And 115. Book Your Showing Today! This Great Home Will Not Last! Hwt Is A Rental
Property Details
Facts for 4465 Hill Street, Clarington
Status
Days on Market: 4
Last Status: Sold
Sold Date: Dec 01, 2020
Closed Date: Jan 29, 2021
Expiry Date: Feb 27, 2021
Sold Price: $590,000
Unavailable Date: Dec 01, 2020
Input Date: Nov 27, 2020
Prior LSC: Listing with no contract changes
Property
Status: Sale
Property Type: Detached
Style: 2-Storey
Size (sq ft): 2000
Age: 51-99
Area: Clarington
Community: Rural Clarington
Availability Date: Flexible
Inside
Bedrooms: 4
Bathrooms: 2
Kitchens: 1
Rooms: 7
Den/Family Room: No
Air Conditioning: Central Air
Fireplace: No
Laundry Level: Lower
Washrooms: 2
Building
Basement: Full
Basement 2: Unfinished
Heat Type: Forced Air
Heat Source: Gas
Exterior: Vinyl Siding
Water Supply: Municipal
Special Designation: Unknown
Other Structures: Garden Shed
Parking
Driveway: Circular
Garage Spaces: 2
Garage Type: Detached
Covered Parking Spaces: 12
Total Parking Spaces: 14
Fees
Tax Year: 2020
Tax Legal Description: Pt Lt 9 Con 1 Clarke As N108501 Except Pt 3,
Taxes: $4,628
Highlights
Feature: Fenced Yard
Feature: Grnbelt/Conserv
Feature: Place Of Worship
Feature: School Bus Route
Feature: Skiing
Land
Cross Street: Hill St/ Hwy 2
Municipality District: Clarington
Fronting On: South
Parcel Number: 266690079
Pool: None
Sewer: Septic
Lot Depth: 270.3 Feet
Lot Frontage: 161.52 Feet
Lot Irregularities: Irregular Lot
Acres: .50-1.99
Zoning: Rural Residentia
Additional Media
- Virtual Tour: https://www.facebook.com/vanessahopmanyourwilliamsburg/posts/2754749588173803
Rooms
Room details for 4465 Hill Street, Clarington
| Type | Dimensions | Description |
|---|---|---|
| Living Main | 6.82 x 5.97 | Hardwood Floor, W/O To Porch, Open Concept |
| Kitchen Main | 4.77 x 5.93 | W/O To Sunroom, Breakfast Bar, Laminate |
| Master 2nd | 4.83 x 3.56 | Hardwood Floor, Double Closet, Window |
| 2nd Br 2nd | 3.67 x 5.38 | Hardwood Floor, Window |
| 3rd Br 2nd | 3.76 x 3.02 | Hardwood Floor, Window |
| 4th Br 2nd | 3.67 x 3.03 | Hardwood Floor, Window |
| Bathroom 2nd | 2.53 x 3.57 | Ceramic Floor, 4 Pc Bath, Window |
| Sunroom Main | 9.24 x 4.23 |
| XXXXXXXX | XXX XX, XXXX |
XXXX XXX XXXX |
$XXX,XXX |
| XXX XX, XXXX |
XXXXXX XXX XXXX |
$XXX,XXX |
| XXXXXXXX XXXX | XXX XX, XXXX | $590,000 XXX XXXX |
| XXXXXXXX XXXXXX | XXX XX, XXXX | $599,900 XXX XXXX |

North Hope Central Public School
Elementary: PublicKirby Centennial Public School
Elementary: PublicOrono Public School
Elementary: PublicThe Pines Senior Public School
Elementary: PublicSt. Francis of Assisi Catholic Elementary School
Elementary: CatholicNewcastle Public School
Elementary: PublicCentre for Individual Studies
Secondary: PublicClarke High School
Secondary: PublicPort Hope High School
Secondary: PublicClarington Central Secondary School
Secondary: PublicBowmanville High School
Secondary: PublicSt. Stephen Catholic Secondary School
Secondary: Catholic

