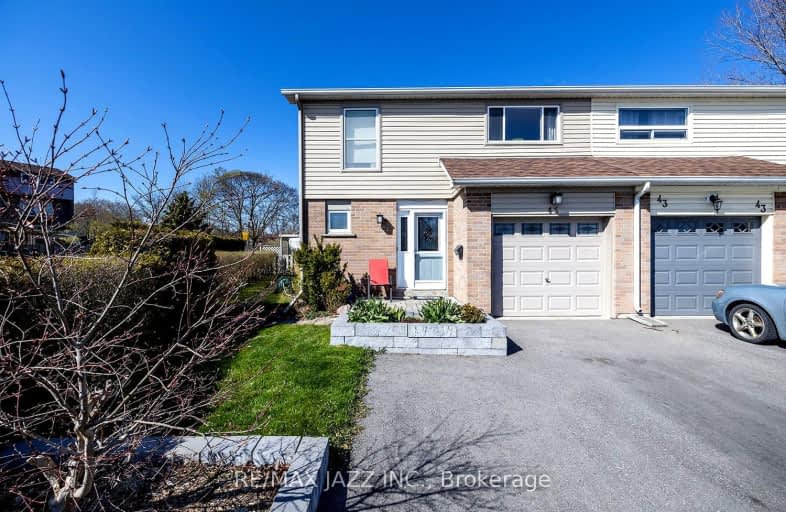
Video Tour
Car-Dependent
- Most errands require a car.
40
/100
Somewhat Bikeable
- Most errands require a car.
47
/100

Central Public School
Elementary: Public
1.59 km
Vincent Massey Public School
Elementary: Public
1.81 km
Waverley Public School
Elementary: Public
0.30 km
Dr Ross Tilley Public School
Elementary: Public
0.56 km
Holy Family Catholic Elementary School
Elementary: Catholic
0.94 km
Duke of Cambridge Public School
Elementary: Public
1.89 km
Centre for Individual Studies
Secondary: Public
2.54 km
Courtice Secondary School
Secondary: Public
7.16 km
Holy Trinity Catholic Secondary School
Secondary: Catholic
6.25 km
Clarington Central Secondary School
Secondary: Public
1.74 km
Bowmanville High School
Secondary: Public
1.97 km
St. Stephen Catholic Secondary School
Secondary: Catholic
3.06 km
-
Memorial Park Association
120 Liberty St S (Baseline Rd), Bowmanville ON L1C 2P4 1.46km -
Darlington Provincial Park
RR 2 Stn Main, Bowmanville ON L1C 3K3 2.16km -
Bowmanville Dog Park
Port Darlington Rd (West Beach Rd), Bowmanville ON 2.19km
-
TD Canada Trust Branch and ATM
80 Clarington Blvd, Bowmanville ON L1C 5A5 1.26km -
RBC - Bowmanville
55 King St E, Bowmanville ON L1C 1N4 1.33km -
Scotiabank
100 Clarington Blvd (at Hwy 2), Bowmanville ON L1C 4Z3 1.42km





