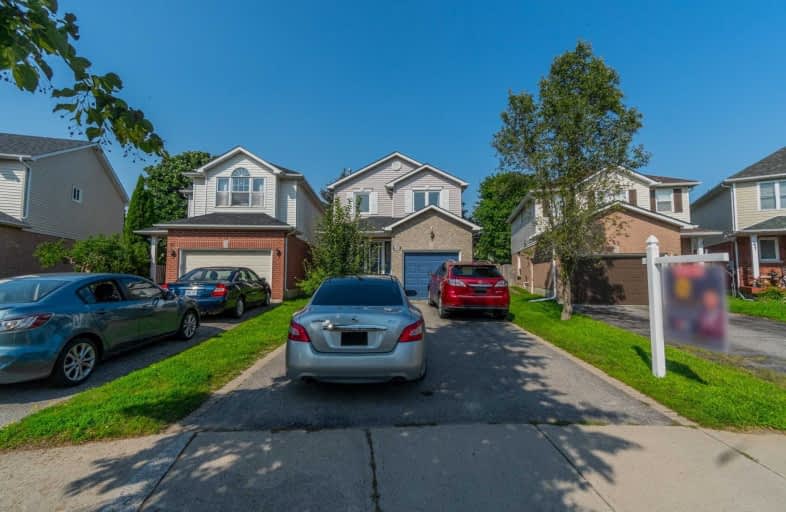
Video Tour

Courtice Intermediate School
Elementary: Public
1.12 km
Lydia Trull Public School
Elementary: Public
0.17 km
Dr Emily Stowe School
Elementary: Public
0.82 km
Courtice North Public School
Elementary: Public
1.08 km
Good Shepherd Catholic Elementary School
Elementary: Catholic
0.28 km
Dr G J MacGillivray Public School
Elementary: Public
1.64 km
G L Roberts Collegiate and Vocational Institute
Secondary: Public
7.12 km
Monsignor John Pereyma Catholic Secondary School
Secondary: Catholic
5.60 km
Courtice Secondary School
Secondary: Public
1.12 km
Holy Trinity Catholic Secondary School
Secondary: Catholic
0.82 km
Clarington Central Secondary School
Secondary: Public
5.92 km
Eastdale Collegiate and Vocational Institute
Secondary: Public
4.32 km










