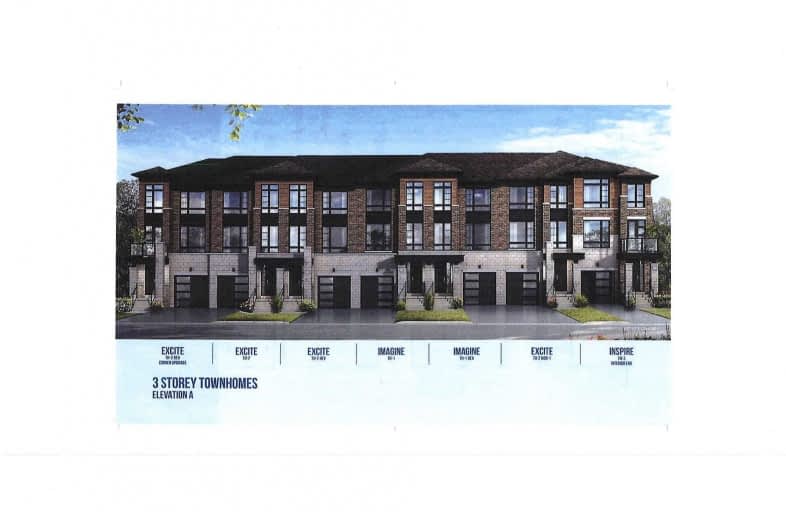
Earl A Fairman Public School
Elementary: Public
3.43 km
St John the Evangelist Catholic School
Elementary: Catholic
2.78 km
St Marguerite d'Youville Catholic School
Elementary: Catholic
2.20 km
West Lynde Public School
Elementary: Public
2.30 km
Colonel J E Farewell Public School
Elementary: Public
3.53 km
Whitby Shores P.S. Public School
Elementary: Public
1.32 km
Archbishop Denis O'Connor Catholic High School
Secondary: Catholic
4.27 km
Henry Street High School
Secondary: Public
2.65 km
All Saints Catholic Secondary School
Secondary: Catholic
4.48 km
Anderson Collegiate and Vocational Institute
Secondary: Public
4.96 km
Donald A Wilson Secondary School
Secondary: Public
4.28 km
Ajax High School
Secondary: Public
3.93 km














