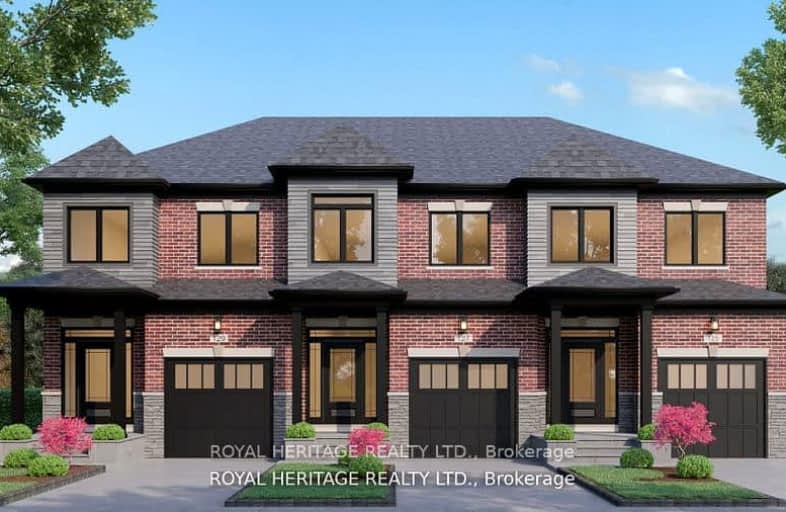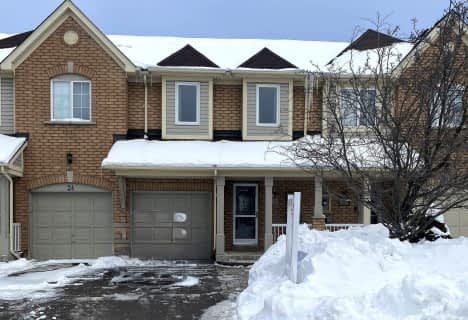Car-Dependent
- Most errands require a car.
Some Transit
- Most errands require a car.
Bikeable
- Some errands can be accomplished on bike.

Earl A Fairman Public School
Elementary: PublicÉÉC Jean-Paul II
Elementary: CatholicC E Broughton Public School
Elementary: PublicSir William Stephenson Public School
Elementary: PublicPringle Creek Public School
Elementary: PublicJulie Payette
Elementary: PublicHenry Street High School
Secondary: PublicAll Saints Catholic Secondary School
Secondary: CatholicAnderson Collegiate and Vocational Institute
Secondary: PublicFather Leo J Austin Catholic Secondary School
Secondary: CatholicDonald A Wilson Secondary School
Secondary: PublicSinclair Secondary School
Secondary: Public-
Peel Park
Burns St (Athol St), Whitby ON 0.96km -
Rotary Centennial Park
Whitby ON 1.08km -
Fallingbrook Park
2.5km
-
CIBC
101 Brock St N, Whitby ON L1N 4H3 0.38km -
RBC Royal Bank
714 Rossland Rd E (Garden), Whitby ON L1N 9L3 2.1km -
BMO Bank of Montreal
100 Nordeagle Ave, Whitby ON L1N 9S1 2.26km




















