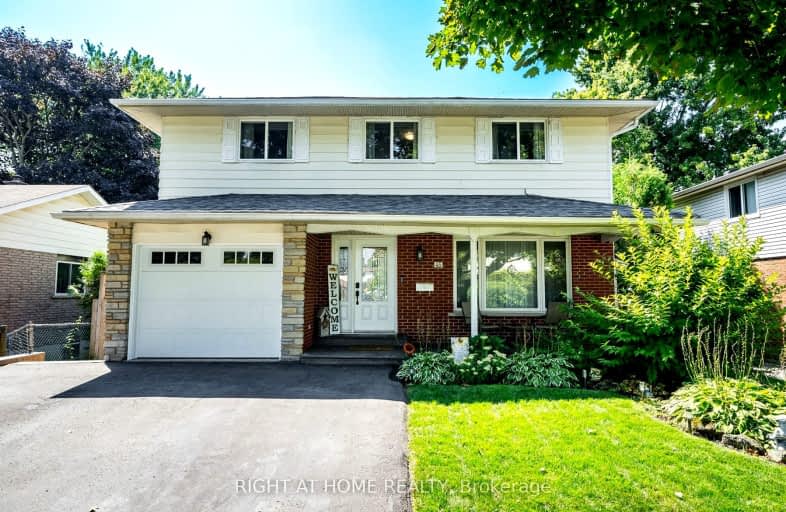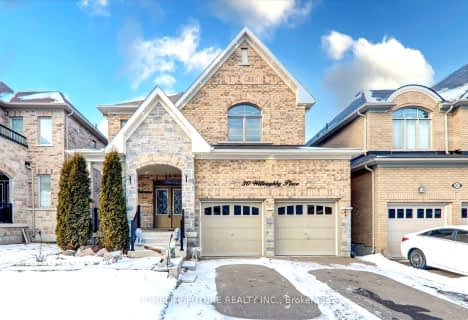Somewhat Walkable
- Some errands can be accomplished on foot.
61
/100
Bikeable
- Some errands can be accomplished on bike.
61
/100

Central Public School
Elementary: Public
1.04 km
Vincent Massey Public School
Elementary: Public
1.33 km
Waverley Public School
Elementary: Public
0.43 km
Dr Ross Tilley Public School
Elementary: Public
1.06 km
Holy Family Catholic Elementary School
Elementary: Catholic
1.21 km
Duke of Cambridge Public School
Elementary: Public
1.39 km
Centre for Individual Studies
Secondary: Public
2.02 km
Courtice Secondary School
Secondary: Public
7.27 km
Holy Trinity Catholic Secondary School
Secondary: Catholic
6.47 km
Clarington Central Secondary School
Secondary: Public
1.56 km
Bowmanville High School
Secondary: Public
1.45 km
St. Stephen Catholic Secondary School
Secondary: Catholic
2.59 km
-
Bowmanville Creek Valley
Bowmanville ON 0.46km -
Rotory Park
Queen and Temperence, Bowmanville ON 0.64km -
Baseline Park
Baseline Rd Martin Rd, Bowmanville ON 1.08km
-
HODL Bitcoin ATM - Happy Way Convenience
75 King St W, Bowmanville ON L1C 1R2 0.77km -
TD Bank Financial Group
39 Temperance St (at Liberty St), Bowmanville ON L1C 3A5 0.85km -
TD Bank Financial Group
80 Clarington Blvd, Bowmanville ON L1C 5A5 1.21km














