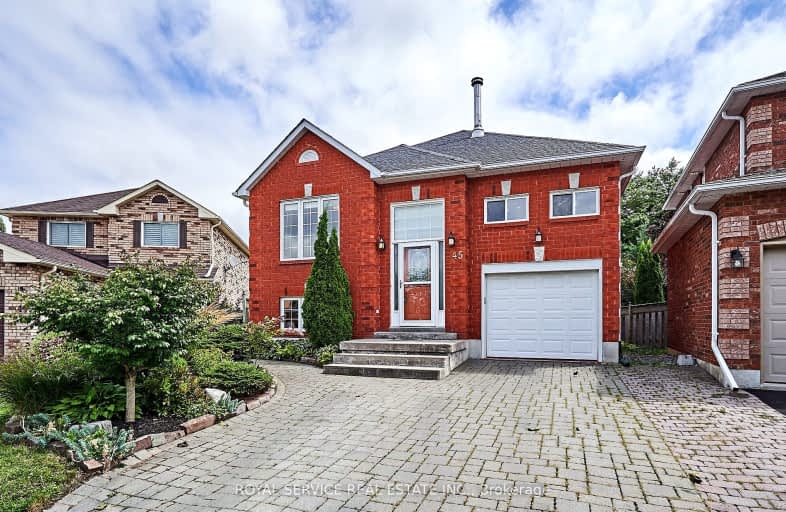Car-Dependent
- Most errands require a car.
Somewhat Bikeable
- Most errands require a car.

Campbell Children's School
Elementary: HospitalS T Worden Public School
Elementary: PublicLydia Trull Public School
Elementary: PublicDr Emily Stowe School
Elementary: PublicSt. Mother Teresa Catholic Elementary School
Elementary: CatholicDr G J MacGillivray Public School
Elementary: PublicDCE - Under 21 Collegiate Institute and Vocational School
Secondary: PublicG L Roberts Collegiate and Vocational Institute
Secondary: PublicMonsignor John Pereyma Catholic Secondary School
Secondary: CatholicCourtice Secondary School
Secondary: PublicHoly Trinity Catholic Secondary School
Secondary: CatholicEastdale Collegiate and Vocational Institute
Secondary: Public-
Bulldog Pub & Grill
600 Grandview Street S, Oshawa, ON L1H 8P4 1.72km -
Portly Piper
557 King Street E, Oshawa, ON L1H 1G3 3.71km -
The Toad Stool Social House
701 Grandview Street N, Oshawa, ON L1K 2K1 4.12km
-
Deadly Grounds Coffee
1413 Durham Regional Hwy 2, Unit #6, Courtice, ON L1E 2J6 1.32km -
Tim Horton's
1403 King Street E, Courtice, ON L1E 2S6 1.42km -
McDonald's
1300 King Street East, Oshawa, ON L1H 8J4 1.6km
-
Oshawa YMCA
99 Mary St N, Oshawa, ON L1G 8C1 5.15km -
GoodLife Fitness
1385 Harmony Road North, Oshawa, ON L1H 7K5 6.17km -
LA Fitness
1189 Ritson Road North, Ste 4a, Oshawa, ON L1G 8B9 6.58km
-
Lovell Drugs
600 Grandview Street S, Oshawa, ON L1H 8P4 1.72km -
Eastview Pharmacy
573 King Street E, Oshawa, ON L1H 1G3 3.68km -
Saver's Drug Mart
97 King Street E, Oshawa, ON L1H 1B8 5.08km
-
Free Topping Pizza
1561 King Street, Courtice, ON L1E 2R8 0.93km -
Swiss Chalet Rotisserie & Grill
1427 King St E, Courtice, ON L1E 2T6 1.33km -
Wimpy's Diner
1427 King Street E, Unit B1, Courtice, ON L1E 2J6 1.2km
-
Oshawa Centre
419 King Street West, Oshawa, ON L1J 2K5 6.7km -
Daisy Mart
1423 Highway 2, Suite 2, Courtice, ON L1E 2J6 1.34km -
Plato's Closet
1300 King Street E, Oshawa, ON L1H 8J4 1.6km
-
FreshCo
1414 King Street E, Courtice, ON L1E 3B4 1.56km -
Halenda's Meats
1300 King Street E, Oshawa, ON L1H 8J4 1.66km -
Joe & Barb's No Frills
1300 King Street E, Oshawa, ON L1H 8J4 1.66km
-
The Beer Store
200 Ritson Road N, Oshawa, ON L1H 5J8 5.01km -
LCBO
400 Gibb Street, Oshawa, ON L1J 0B2 6.5km -
Liquor Control Board of Ontario
74 Thickson Road S, Whitby, ON L1N 7T2 9.44km
-
Jim's Towing
753 Farewell Street, Oshawa, ON L1H 6N4 3.3km -
ONroute
Highway 401 Westbound, Dutton, ON N0L 1J0 263.15km -
Mac's
531 Ritson Road S, Oshawa, ON L1H 5K5 4.33km
-
Regent Theatre
50 King Street E, Oshawa, ON L1H 1B3 5.23km -
Cineplex Odeon
1351 Grandview Street N, Oshawa, ON L1K 0G1 5.64km -
Landmark Cinemas
75 Consumers Drive, Whitby, ON L1N 9S2 10km
-
Clarington Public Library
2950 Courtice Road, Courtice, ON L1E 2H8 2.09km -
Oshawa Public Library, McLaughlin Branch
65 Bagot Street, Oshawa, ON L1H 1N2 5.5km -
Ontario Tech University
2000 Simcoe Street N, Oshawa, ON L1H 7K4 9.34km
-
Lakeridge Health
1 Hospital Court, Oshawa, ON L1G 2B9 5.94km -
New Dawn Medical Clinic
1656 Nash Road, Courtice, ON L1E 2Y4 1.76km -
Courtice Walk-In Clinic
2727 Courtice Road, Unit B7, Courtice, ON L1E 3A2 2.08km
-
Downtown Toronto
Clarington ON 0.78km -
Terry Fox Park
Townline Rd S, Oshawa ON 1.38km -
Mckenzie Park
Athabasca St, Oshawa ON 1.63km
-
BMO Bank of Montreal
206 Ritson Rd N, Oshawa ON L1G 0B2 4.8km -
TD Bank Financial Group
981 Harmony Rd N, Oshawa ON L1H 7K5 5.11km -
Scotiabank
32 Simcoe St S, Oshawa ON L1H 4G2 5.36km














