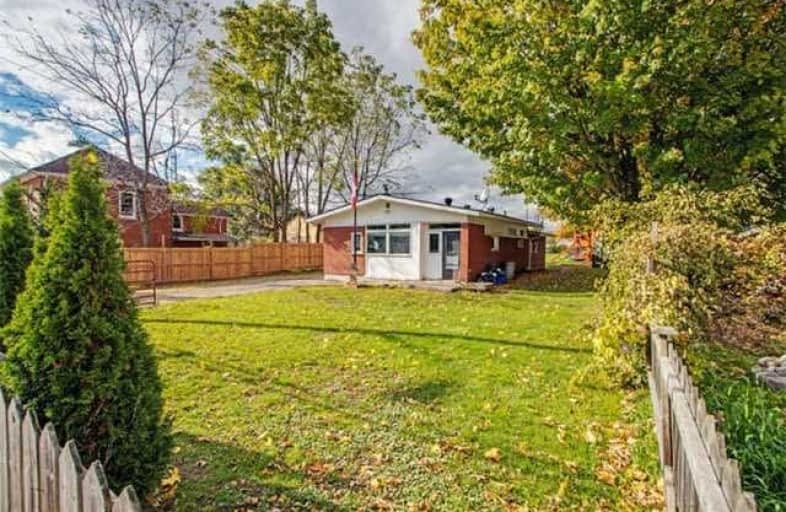Sold on Oct 31, 2018
Note: Property is not currently for sale or for rent.

-
Type: Detached
-
Style: Bungalow
-
Size: 1100 sqft
-
Lot Size: 66 x 0 Feet
-
Age: 31-50 years
-
Taxes: $3,215 per year
-
Days on Site: 12 Days
-
Added: Sep 07, 2019 (1 week on market)
-
Updated:
-
Last Checked: 3 months ago
-
MLS®#: E4281905
-
Listed By: Re/max rouge river realty ltd., brokerage
Check Out This Charming Bungalow On A Massive 66' X 336' Half Acre Fully Fenced Lot W/Gated Road Access In Front & Back Great For Storing Rv's, Trailers, Boats. Plenty Of Parking For At Least 6 Cars In Drive & 25' X 36' Detached Shop! Master Bdrm Has A Private 3Pc Ensuite Bath. Large Eat-In Kitchen! Less Than A 10 Min Drive Into Town And All Amenities, And A Few Doors Down From The Newtonville General Store! Just Around The Corner From Direct 401 Access.
Extras
Incl: Kitchen Fridge, Gas Stove, B/I D/W, Gas Furnace, 2 Window A/C Units, All Elf's, All Window Coverings, Pool Pump & Filter, Fridge In Shop. Hwt Is An Enercare Rental $30.22/Mth Exl: All Children's Play Structures In Yard.
Property Details
Facts for 4518 Durham Regional Highway 2, Clarington
Status
Days on Market: 12
Last Status: Sold
Sold Date: Oct 31, 2018
Closed Date: Dec 10, 2018
Expiry Date: Dec 30, 2018
Sold Price: $408,000
Unavailable Date: Oct 31, 2018
Input Date: Oct 19, 2018
Property
Status: Sale
Property Type: Detached
Style: Bungalow
Size (sq ft): 1100
Age: 31-50
Area: Clarington
Community: Rural Clarington
Availability Date: Flex
Inside
Bedrooms: 3
Bathrooms: 2
Kitchens: 1
Rooms: 6
Den/Family Room: Yes
Air Conditioning: Wall Unit
Fireplace: No
Laundry Level: Main
Central Vacuum: N
Washrooms: 2
Utilities
Gas: Yes
Building
Basement: Crawl Space
Heat Type: Forced Air
Heat Source: Gas
Exterior: Brick
Exterior: Vinyl Siding
Water Supply: Municipal
Special Designation: Unknown
Other Structures: Workshop
Parking
Driveway: Pvt Double
Garage Spaces: 1
Garage Type: Detached
Covered Parking Spaces: 6
Total Parking Spaces: 7
Fees
Tax Year: 2018
Tax Legal Description: Pt Lt 8 Con 2 Clarke As In D373718; Municipality
Taxes: $3,215
Highlights
Feature: Fenced Yard
Feature: Park
Land
Cross Street: Highway 2 & Newtonvi
Municipality District: Clarington
Fronting On: South
Pool: Inground
Sewer: Septic
Lot Frontage: 66 Feet
Acres: .50-1.99
Zoning: Residential
Rooms
Room details for 4518 Durham Regional Highway 2, Clarington
| Type | Dimensions | Description |
|---|---|---|
| Kitchen Main | 2.60 x 5.90 | Laminate, Combined W/Dining, Large Window |
| Living Main | 3.48 x 5.05 | Laminate |
| Master Main | 3.46 x 3.28 | Laminate, 3 Pc Ensuite |
| 2nd Br Main | 2.33 x 3.51 | Laminate |
| 3rd Br Main | 2.76 x 3.51 | Laminate |
| Family Main | 3.48 x 4.76 | Laminate, W/O To Yard |
| XXXXXXXX | XXX XX, XXXX |
XXXX XXX XXXX |
$XXX,XXX |
| XXX XX, XXXX |
XXXXXX XXX XXXX |
$XXX,XXX | |
| XXXXXXXX | XXX XX, XXXX |
XXXX XXX XXXX |
$XXX,XXX |
| XXX XX, XXXX |
XXXXXX XXX XXXX |
$XXX,XXX |
| XXXXXXXX XXXX | XXX XX, XXXX | $408,000 XXX XXXX |
| XXXXXXXX XXXXXX | XXX XX, XXXX | $414,900 XXX XXXX |
| XXXXXXXX XXXX | XXX XX, XXXX | $276,000 XXX XXXX |
| XXXXXXXX XXXXXX | XXX XX, XXXX | $279,900 XXX XXXX |

North Hope Central Public School
Elementary: PublicKirby Centennial Public School
Elementary: PublicOrono Public School
Elementary: PublicThe Pines Senior Public School
Elementary: PublicSt. Francis of Assisi Catholic Elementary School
Elementary: CatholicNewcastle Public School
Elementary: PublicCentre for Individual Studies
Secondary: PublicClarke High School
Secondary: PublicPort Hope High School
Secondary: PublicClarington Central Secondary School
Secondary: PublicBowmanville High School
Secondary: PublicSt. Stephen Catholic Secondary School
Secondary: Catholic

