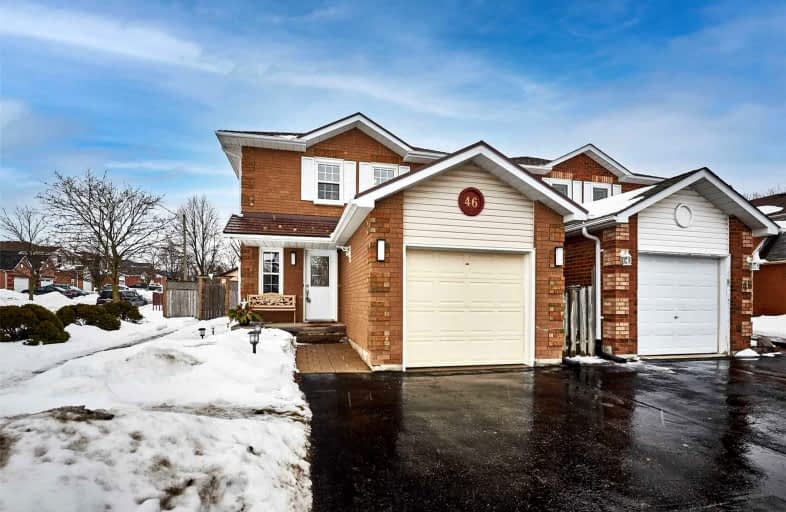
Central Public School
Elementary: Public
2.52 km
John M James School
Elementary: Public
1.61 km
St. Elizabeth Catholic Elementary School
Elementary: Catholic
1.20 km
Harold Longworth Public School
Elementary: Public
0.51 km
Charles Bowman Public School
Elementary: Public
1.31 km
Duke of Cambridge Public School
Elementary: Public
2.59 km
Centre for Individual Studies
Secondary: Public
1.62 km
Clarke High School
Secondary: Public
6.56 km
Holy Trinity Catholic Secondary School
Secondary: Catholic
8.21 km
Clarington Central Secondary School
Secondary: Public
3.39 km
Bowmanville High School
Secondary: Public
2.47 km
St. Stephen Catholic Secondary School
Secondary: Catholic
1.65 km









