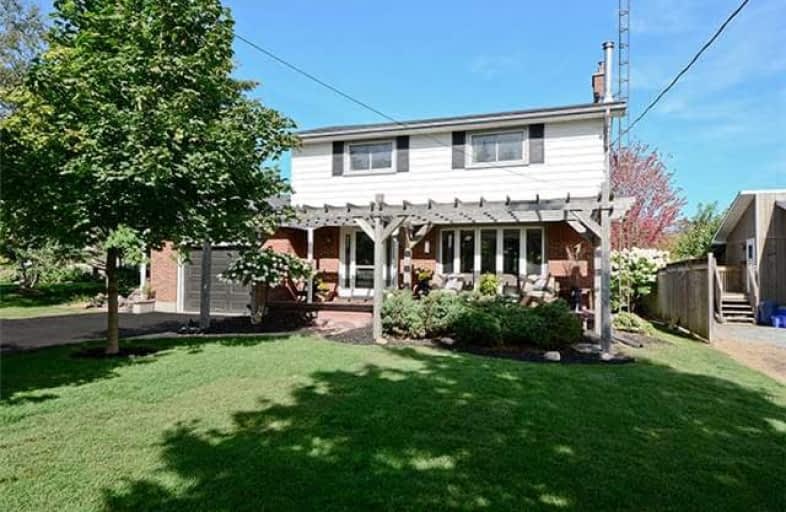Sold on Oct 12, 2017
Note: Property is not currently for sale or for rent.

-
Type: Detached
-
Style: 2-Storey
-
Lot Size: 66 x 396 Feet
-
Age: No Data
-
Taxes: $4,073 per year
-
Days on Site: 23 Days
-
Added: Sep 07, 2019 (3 weeks on market)
-
Updated:
-
Last Checked: 3 months ago
-
MLS®#: E3932170
-
Listed By: Tanya tierney team realty inc., brokerage
Country Living Right Next To The City! Mins From Smart Centre, Big Box Stores, 401/407 Extension & All The Amenities Of Courtice & Oshawa. This Stunning 4 Bed Geo-Thermal Home With A Huge '396 Deep Lot & Finished Basement, Has Bamboo Flooring On Main, Living Rm W/Wood Fire & Bow Window O/L Landscaped Front Yard. O/Concept Kitchen/Dining W/Gas Range & W/O To Sunroom O/L The Massive Yard. Hardwood Stairs & In All 4 Spacious Beds, Including Master W W/I Closet!
Extras
Large Bsmt Has Rec Room W/Gas Fire, Office & Cold Cellar. Yard W/Large Fish Pond, 3 Stone Patios, Gardens & Large Shed. Geo Thermal Heat/Ac Installed 2011, Water Softener & Uv Disinfection Unit, Garage Entry To Mud Rm W/Addt'l W/O To Yard!
Property Details
Facts for 4693 Trulls Road, Clarington
Status
Days on Market: 23
Last Status: Sold
Sold Date: Oct 12, 2017
Closed Date: Dec 08, 2017
Expiry Date: Dec 31, 2017
Sold Price: $670,000
Unavailable Date: Oct 12, 2017
Input Date: Sep 19, 2017
Prior LSC: Listing with no contract changes
Property
Status: Sale
Property Type: Detached
Style: 2-Storey
Area: Clarington
Community: Rural Clarington
Availability Date: 60 Days
Inside
Bedrooms: 4
Bathrooms: 2
Kitchens: 1
Rooms: 8
Den/Family Room: No
Air Conditioning: Other
Fireplace: Yes
Laundry Level: Lower
Washrooms: 2
Building
Basement: Finished
Basement 2: Full
Heat Type: Forced Air
Heat Source: Grnd Srce
Exterior: Brick
Exterior: Vinyl Siding
Water Supply Type: Bored Well
Water Supply: Well
Special Designation: Unknown
Other Structures: Garden Shed
Parking
Driveway: Pvt Double
Garage Spaces: 2
Garage Type: Attached
Covered Parking Spaces: 6
Total Parking Spaces: 7
Fees
Tax Year: 2017
Tax Legal Description: Lt 30 Pl 639 Darlington Municipality Of Clarington
Taxes: $4,073
Highlights
Feature: Park
Feature: Public Transit
Feature: School
Feature: Treed
Land
Cross Street: Taunton & Trulls Rd
Municipality District: Clarington
Fronting On: East
Pool: None
Sewer: Septic
Lot Depth: 396 Feet
Lot Frontage: 66 Feet
Additional Media
- Virtual Tour: https://video214.com/play/uGsCBr31MIwje11LmSO4Zg/s/dark
Rooms
Room details for 4693 Trulls Road, Clarington
| Type | Dimensions | Description |
|---|---|---|
| Living Ground | 3.63 x 5.09 | Bamboo Floor, Bow Window, Stone Fireplace |
| Dining Ground | 3.03 x 3.45 | Bamboo Floor, W/O To Sunroom, Open Concept |
| Kitchen Ground | 3.03 x 4.01 | Concrete Counter, Bamboo Floor, Backsplash |
| Sunroom Ground | 3.60 x 4.72 | W/O To Yard, Ceiling Fan, Large Window |
| Master 2nd | 3.05 x 3.68 | Hardwood Floor, W/I Closet, Ceiling Fan |
| 2nd Br 2nd | 2.90 x 3.48 | Hardwood Floor, Window, Ceiling Fan |
| 3rd Br 2nd | 3.35 x 3.59 | Hardwood Floor, Closet, O/Looks Frontyard |
| 4th Br 2nd | 2.65 x 2.88 | Hardwood Floor, Ceiling Fan, O/Looks Backyard |
| Rec Lower | 3.35 x 7.38 | Brick Fireplace, Gas Fireplace, Above Grade Window |
| Office Lower | 1.90 x 4.30 | Panelled, Above Grade Window, Dropped Ceiling |
| XXXXXXXX | XXX XX, XXXX |
XXXX XXX XXXX |
$XXX,XXX |
| XXX XX, XXXX |
XXXXXX XXX XXXX |
$XXX,XXX | |
| XXXXXXXX | XXX XX, XXXX |
XXXXXXX XXX XXXX |
|
| XXX XX, XXXX |
XXXXXX XXX XXXX |
$XXX,XXX |
| XXXXXXXX XXXX | XXX XX, XXXX | $670,000 XXX XXXX |
| XXXXXXXX XXXXXX | XXX XX, XXXX | $679,900 XXX XXXX |
| XXXXXXXX XXXXXXX | XXX XX, XXXX | XXX XXXX |
| XXXXXXXX XXXXXX | XXX XX, XXXX | $699,900 XXX XXXX |

Courtice Intermediate School
Elementary: PublicMonsignor Leo Cleary Catholic Elementary School
Elementary: CatholicS T Worden Public School
Elementary: PublicCourtice North Public School
Elementary: PublicPierre Elliott Trudeau Public School
Elementary: PublicNorman G. Powers Public School
Elementary: PublicMonsignor John Pereyma Catholic Secondary School
Secondary: CatholicCourtice Secondary School
Secondary: PublicHoly Trinity Catholic Secondary School
Secondary: CatholicEastdale Collegiate and Vocational Institute
Secondary: PublicO'Neill Collegiate and Vocational Institute
Secondary: PublicMaxwell Heights Secondary School
Secondary: Public

