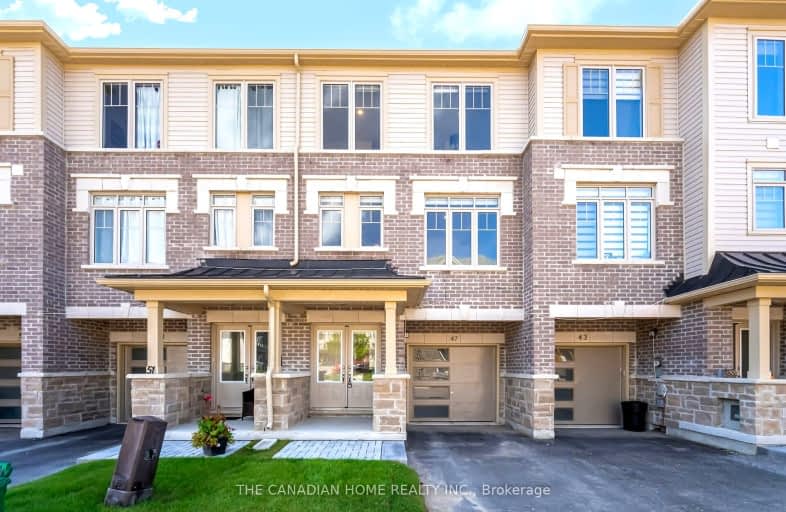Car-Dependent
- Most errands require a car.
46
/100
Bikeable
- Some errands can be accomplished on bike.
57
/100

Central Public School
Elementary: Public
2.22 km
John M James School
Elementary: Public
2.30 km
St. Elizabeth Catholic Elementary School
Elementary: Catholic
0.75 km
Harold Longworth Public School
Elementary: Public
1.39 km
Charles Bowman Public School
Elementary: Public
0.34 km
Duke of Cambridge Public School
Elementary: Public
2.71 km
Centre for Individual Studies
Secondary: Public
1.24 km
Courtice Secondary School
Secondary: Public
6.94 km
Holy Trinity Catholic Secondary School
Secondary: Catholic
6.86 km
Clarington Central Secondary School
Secondary: Public
2.39 km
Bowmanville High School
Secondary: Public
2.60 km
St. Stephen Catholic Secondary School
Secondary: Catholic
0.55 km
-
Bons Avenue Parkette
0.34km -
Bowmanville Creek Valley
Bowmanville ON 2.72km -
Memorial Park Association
120 Liberty St S (Baseline Rd), Bowmanville ON L1C 2P4 3.75km
-
BMO Bank of Montreal
2 King St W (at Temperance St.), Bowmanville ON L1C 1R3 2.47km -
CIBC
2 King St W (at Temperance St.), Bowmanville ON L1C 1R3 2.5km -
Royal Bank Bowmanville
55 King St E, Clarington ON L1C 1N4 2.62km








