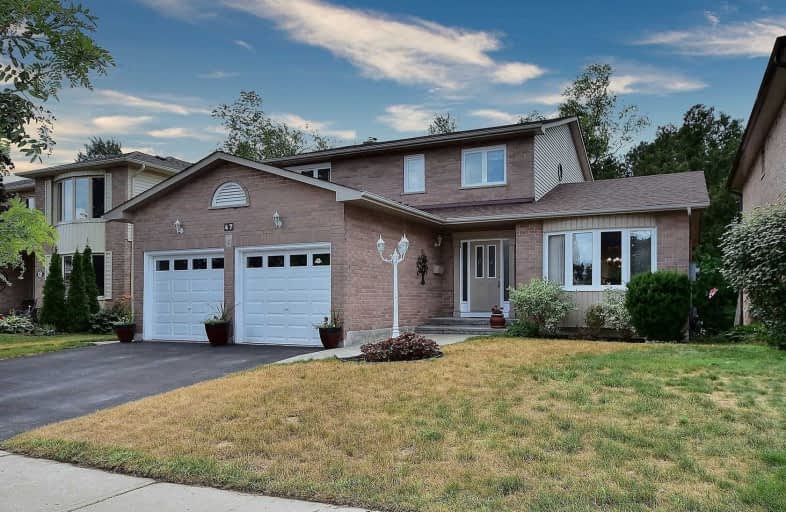
Courtice Intermediate School
Elementary: Public
1.37 km
S T Worden Public School
Elementary: Public
0.76 km
St John XXIII Catholic School
Elementary: Catholic
1.84 km
Dr Emily Stowe School
Elementary: Public
1.10 km
St. Mother Teresa Catholic Elementary School
Elementary: Catholic
1.91 km
Courtice North Public School
Elementary: Public
1.07 km
Monsignor John Pereyma Catholic Secondary School
Secondary: Catholic
5.09 km
Courtice Secondary School
Secondary: Public
1.39 km
Holy Trinity Catholic Secondary School
Secondary: Catholic
2.50 km
Eastdale Collegiate and Vocational Institute
Secondary: Public
2.87 km
O'Neill Collegiate and Vocational Institute
Secondary: Public
5.40 km
Maxwell Heights Secondary School
Secondary: Public
5.53 km














