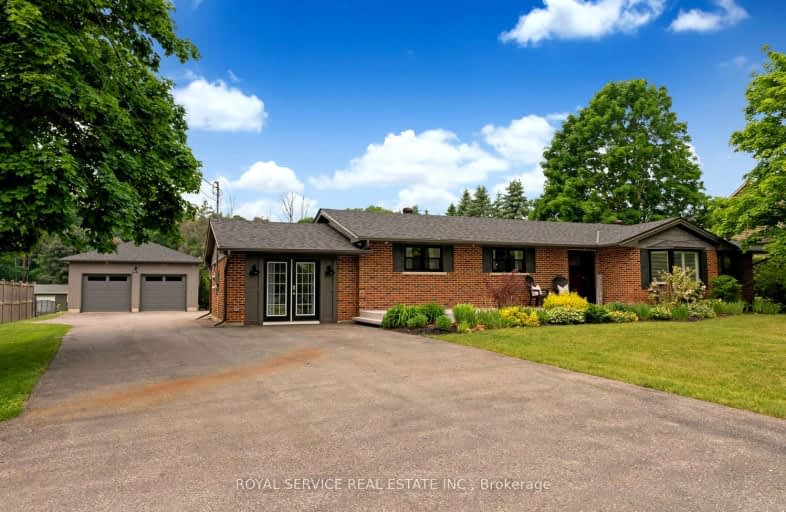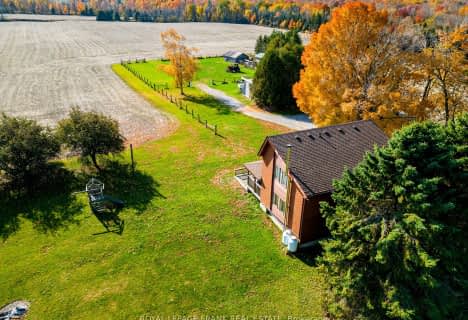Car-Dependent
- Almost all errands require a car.
13
/100
Somewhat Bikeable
- Most errands require a car.
34
/100

Kirby Centennial Public School
Elementary: Public
5.28 km
Orono Public School
Elementary: Public
1.65 km
The Pines Senior Public School
Elementary: Public
2.67 km
John M James School
Elementary: Public
6.73 km
St. Francis of Assisi Catholic Elementary School
Elementary: Catholic
6.16 km
Newcastle Public School
Elementary: Public
6.30 km
Centre for Individual Studies
Secondary: Public
7.86 km
Clarke High School
Secondary: Public
2.58 km
Holy Trinity Catholic Secondary School
Secondary: Catholic
14.70 km
Clarington Central Secondary School
Secondary: Public
9.71 km
Bowmanville High School
Secondary: Public
7.78 km
St. Stephen Catholic Secondary School
Secondary: Catholic
8.14 km
-
Orono Park: Address, Phone Number
Clarington ON 0.9km -
Newcastle Memorial Park
Clarington ON 5.6km -
Spiderpark
BROOKHOUSE Dr (Edward Street), Newcastle ON 6.08km
-
CIBC
72 King Ave W, Newcastle ON L1B 1H7 5.61km -
Bitcoin Depot - Bitcoin ATM
100 Mearns Ave, Bowmanville ON L1C 4V7 7.01km -
TD Bank Financial Group
570 Longworth Ave, Bowmanville ON L1C 0H4 7.28km



