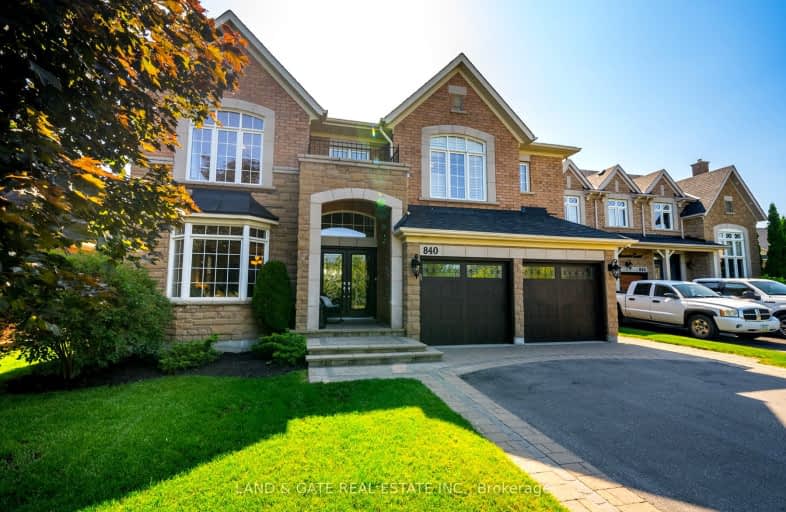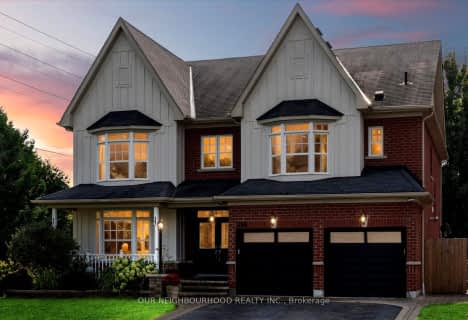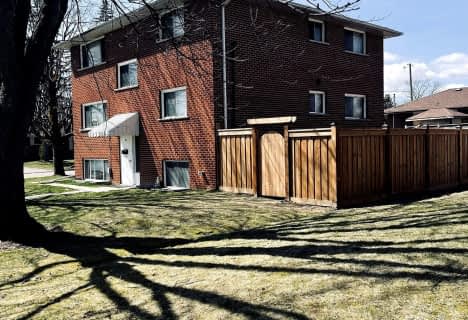
Video Tour
Car-Dependent
- Almost all errands require a car.
5
/100
Some Transit
- Most errands require a car.
25
/100
Somewhat Bikeable
- Most errands require a car.
30
/100

St Kateri Tekakwitha Catholic School
Elementary: Catholic
2.30 km
Harmony Heights Public School
Elementary: Public
1.88 km
Vincent Massey Public School
Elementary: Public
2.36 km
St Joseph Catholic School
Elementary: Catholic
2.08 km
Pierre Elliott Trudeau Public School
Elementary: Public
0.83 km
Norman G. Powers Public School
Elementary: Public
2.16 km
DCE - Under 21 Collegiate Institute and Vocational School
Secondary: Public
5.13 km
Monsignor John Pereyma Catholic Secondary School
Secondary: Catholic
5.73 km
Courtice Secondary School
Secondary: Public
3.74 km
Eastdale Collegiate and Vocational Institute
Secondary: Public
2.21 km
O'Neill Collegiate and Vocational Institute
Secondary: Public
4.31 km
Maxwell Heights Secondary School
Secondary: Public
2.86 km
-
Harmony Valley Dog Park
Rathburn St (Grandview St N), Oshawa ON L1K 2K1 0.63km -
Margate Park
1220 Margate Dr (Margate and Nottingham), Oshawa ON L1K 2V5 1.1km -
Glenbourne Park
Glenbourne Dr, Oshawa ON 1.43km
-
Scotiabank
1351 Grandview St N, Oshawa ON L1K 0G1 1.63km -
TD Bank Financial Group
981 Harmony Rd N, Oshawa ON L1H 7K5 1.68km -
Scotiabank
1367 Harmony Rd N (At Taunton Rd. E), Oshawa ON L1H 7K5 2.12km






