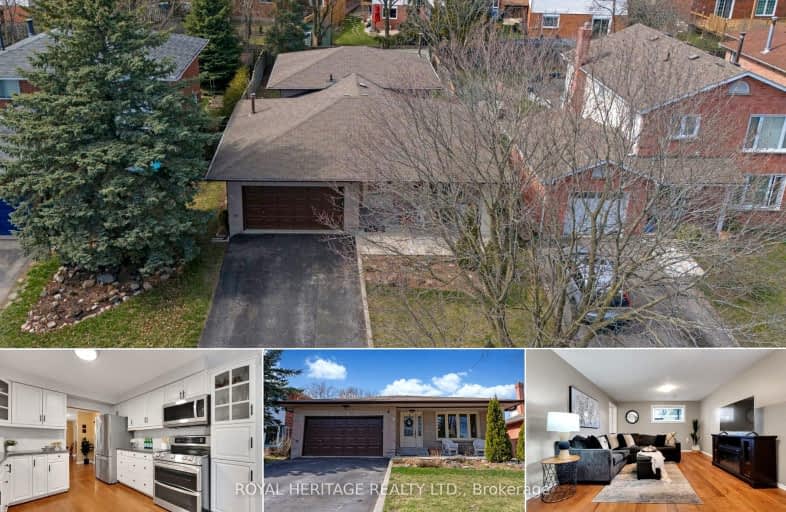Somewhat Walkable
- Some errands can be accomplished on foot.
55
/100
Bikeable
- Some errands can be accomplished on bike.
62
/100

Central Public School
Elementary: Public
1.55 km
Vincent Massey Public School
Elementary: Public
0.85 km
John M James School
Elementary: Public
0.83 km
Harold Longworth Public School
Elementary: Public
1.96 km
St. Joseph Catholic Elementary School
Elementary: Catholic
1.63 km
Duke of Cambridge Public School
Elementary: Public
0.81 km
Centre for Individual Studies
Secondary: Public
1.86 km
Clarke High School
Secondary: Public
6.22 km
Holy Trinity Catholic Secondary School
Secondary: Catholic
8.41 km
Clarington Central Secondary School
Secondary: Public
3.15 km
Bowmanville High School
Secondary: Public
0.79 km
St. Stephen Catholic Secondary School
Secondary: Catholic
2.69 km
-
John M James Park
Guildwood Dr, Bowmanville ON 0.68km -
Soper Creek Park
Bowmanville ON 1.11km -
Darlington Provincial Park
RR 2 Stn Main, Bowmanville ON L1C 3K3 1.58km
-
TD Bank Financial Group
188 King St E, Bowmanville ON L1C 1P1 1.03km -
BMO Bank of Montreal
2 King St W (at Temperance St.), Bowmanville ON L1C 1R3 1.59km -
HODL Bitcoin ATM - Happy Way Convenience
75 King St W, Bowmanville ON L1C 1R2 1.72km














