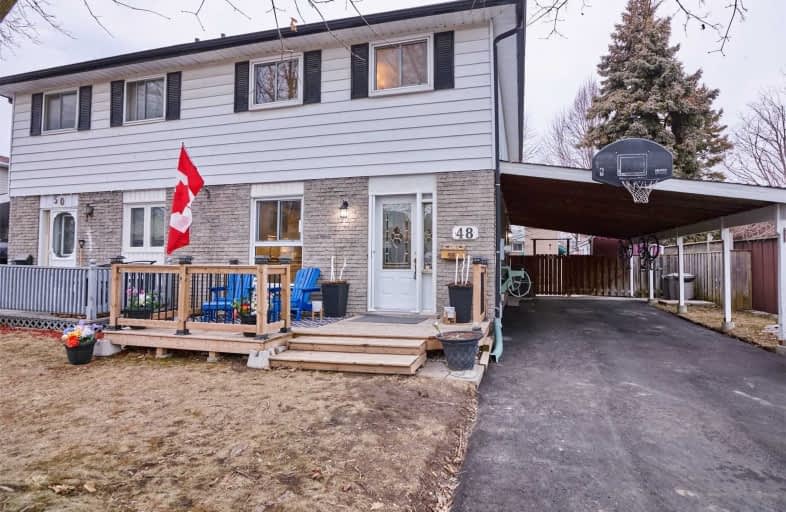
Central Public School
Elementary: Public
1.66 km
Vincent Massey Public School
Elementary: Public
1.65 km
Waverley Public School
Elementary: Public
0.26 km
Dr Ross Tilley Public School
Elementary: Public
0.89 km
St. Joseph Catholic Elementary School
Elementary: Catholic
1.26 km
Holy Family Catholic Elementary School
Elementary: Catholic
1.37 km
Centre for Individual Studies
Secondary: Public
2.66 km
Courtice Secondary School
Secondary: Public
7.59 km
Holy Trinity Catholic Secondary School
Secondary: Catholic
6.66 km
Clarington Central Secondary School
Secondary: Public
2.12 km
Bowmanville High School
Secondary: Public
1.86 km
St. Stephen Catholic Secondary School
Secondary: Catholic
3.27 km




