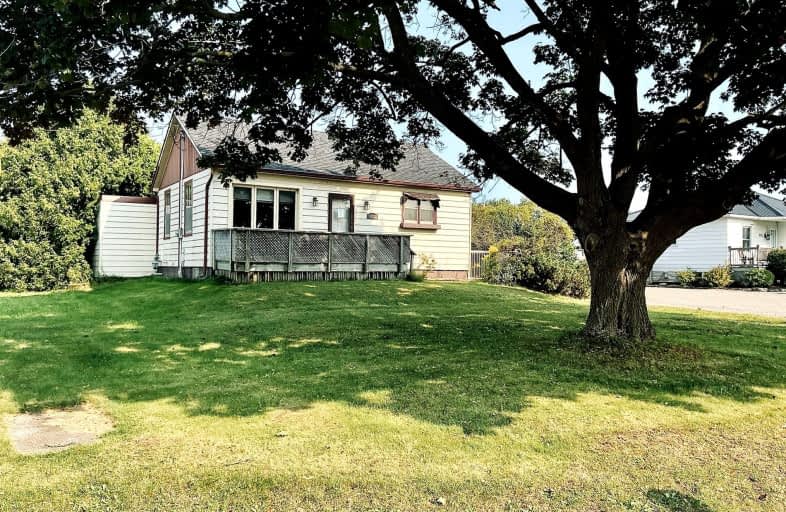Car-Dependent
- Almost all errands require a car.
14
/100
Somewhat Bikeable
- Most errands require a car.
26
/100

Monsignor Leo Cleary Catholic Elementary School
Elementary: Catholic
2.22 km
S T Worden Public School
Elementary: Public
4.28 km
St Kateri Tekakwitha Catholic School
Elementary: Catholic
2.88 km
Courtice North Public School
Elementary: Public
4.08 km
Pierre Elliott Trudeau Public School
Elementary: Public
2.97 km
Norman G. Powers Public School
Elementary: Public
2.50 km
Monsignor John Pereyma Catholic Secondary School
Secondary: Catholic
8.21 km
Courtice Secondary School
Secondary: Public
4.12 km
Holy Trinity Catholic Secondary School
Secondary: Catholic
5.78 km
Eastdale Collegiate and Vocational Institute
Secondary: Public
4.79 km
O'Neill Collegiate and Vocational Institute
Secondary: Public
6.87 km
Maxwell Heights Secondary School
Secondary: Public
3.79 km
-
Glenbourne Park
Glenbourne Dr, Oshawa ON 2.7km -
Harmony Valley Dog Park
Rathburn St (Grandview St N), Oshawa ON L1K 2K1 3.22km -
Copper Feild Park
4.32km
-
BMO Bank of Montreal
1350 Taunton Rd E, Oshawa ON L1K 1B8 2.13km -
TD Canada Trust ATM
981 Taunton Rd E, Oshawa ON L1K 0Z7 3.25km -
TD Canada Trust ATM
920 Taunton Rd E, Whitby ON L1R 3L8 3.25km


