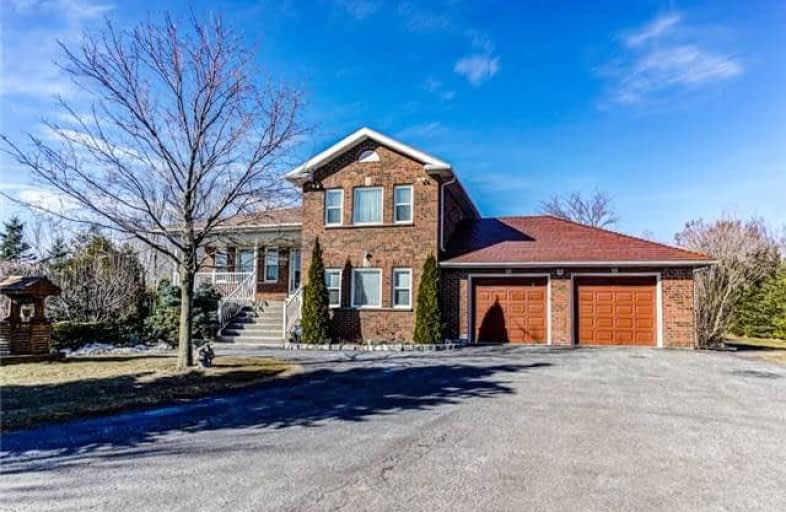Sold on Jun 08, 2018
Note: Property is not currently for sale or for rent.

-
Type: Detached
-
Style: Sidesplit 5
-
Lot Size: 7.5 x 0 Acres
-
Age: No Data
-
Taxes: $8,312 per year
-
Days on Site: 74 Days
-
Added: Sep 07, 2019 (2 months on market)
-
Updated:
-
Last Checked: 3 months ago
-
MLS®#: E4077249
-
Listed By: Mincom millennium realty inc., brokerage
Welcome To This Majestic 7.5 Acre Property Right At The Edge Of Town. Perfectly Suited For Outdoor Enjoyment With 2 Stocked Ponds, Wooded Area With Walking Trails To Enjoy The Picturesque Natural Beauty. Take A Swim In Your Private Pool Surrounded By Mature Hedges, Beautiful Interlock Landscaping & Its Own Pool House. This Property Features Numerous Outbuildings With A Fully Wired Shop, Dry Storage, Numerous Storage Sheds & Its Own Lighthouse & Windmill.
Extras
Unique 4-Bdrm, 3-Bath Sidesplit Boasts An Open Eat-In Kitchen W/Gas Fplc Looking Out To Scenic Backyard. With Walkouts From 3 Levels Of The Home, A Living Room Plus 2 Family Rooms, This Is The Perfect Home For The Whole Family!
Property Details
Facts for 4880 Solina Road, Clarington
Status
Days on Market: 74
Last Status: Sold
Sold Date: Jun 08, 2018
Closed Date: Sep 28, 2018
Expiry Date: Jun 26, 2018
Sold Price: $1,100,000
Unavailable Date: Jun 08, 2018
Input Date: Mar 26, 2018
Property
Status: Sale
Property Type: Detached
Style: Sidesplit 5
Area: Clarington
Community: Rural Clarington
Availability Date: 60/90 Days/Tba
Inside
Bedrooms: 4
Bathrooms: 3
Kitchens: 1
Rooms: 11
Den/Family Room: Yes
Air Conditioning: Central Air
Fireplace: Yes
Washrooms: 3
Building
Basement: Finished
Basement 2: Sep Entrance
Heat Type: Forced Air
Heat Source: Gas
Exterior: Brick
Water Supply: Well
Special Designation: Unknown
Parking
Driveway: Private
Garage Spaces: 3
Garage Type: Attached
Covered Parking Spaces: 10
Total Parking Spaces: 13
Fees
Tax Year: 2017
Tax Legal Description: Pt Lt 25 Con 4 Darlington Pts1 & 2 10R1299 Except*
Taxes: $8,312
Land
Cross Street: Taunton Rd & Solina
Municipality District: Clarington
Fronting On: West
Pool: Inground
Sewer: Septic
Lot Frontage: 7.5 Acres
Lot Irregularities: *Pt 1 10R3786; Clarin
Additional Media
- Virtual Tour: http://caliramedia.com/4880-solina-rd/
Rooms
Room details for 4880 Solina Road, Clarington
| Type | Dimensions | Description |
|---|---|---|
| Living Ground | 5.30 x 3.45 | Hardwood Floor |
| Office Ground | 2.21 x 3.45 | Hardwood Floor |
| Kitchen Ground | 5.90 x 5.70 | W/O To Deck, Gas Fireplace, Pantry |
| Master Upper | 4.14 x 5.90 | W/I Closet, Hardwood Floor |
| 2nd Br Upper | 3.48 x 4.14 | W/I Closet, 4 Pc Ensuite, Hardwood Floor |
| Family Ground | 5.85 x 4.14 | Hardwood Floor, Walk-Out |
| Laundry Ground | 2.15 x 3.00 | Ceramic Floor, Access To Garage, Double Closet |
| 3rd Br Ground | 4.15 x 4.37 | Hardwood Floor, Double Closet |
| Family Ground | 5.91 x 9.75 | Walk-Out, Wet Bar, Wood Stove |
| 4th Br Ground | 4.49 x 3.55 | Laminate, W/I Closet |
| Rec Bsmt | 4.11 x 16.27 | Walk-Up |
| XXXXXXXX | XXX XX, XXXX |
XXXX XXX XXXX |
$X,XXX,XXX |
| XXX XX, XXXX |
XXXXXX XXX XXXX |
$X,XXX,XXX |
| XXXXXXXX XXXX | XXX XX, XXXX | $1,100,000 XXX XXXX |
| XXXXXXXX XXXXXX | XXX XX, XXXX | $1,250,000 XXX XXXX |

Hampton Junior Public School
Elementary: PublicCourtice Intermediate School
Elementary: PublicMonsignor Leo Cleary Catholic Elementary School
Elementary: CatholicM J Hobbs Senior Public School
Elementary: PublicLydia Trull Public School
Elementary: PublicCourtice North Public School
Elementary: PublicCourtice Secondary School
Secondary: PublicHoly Trinity Catholic Secondary School
Secondary: CatholicClarington Central Secondary School
Secondary: PublicSt. Stephen Catholic Secondary School
Secondary: CatholicEastdale Collegiate and Vocational Institute
Secondary: PublicMaxwell Heights Secondary School
Secondary: Public- 2 bath
- 6 bed
6010 Old Scugog Road, Clarington, Ontario • L0B 1J0 • Rural Clarington



