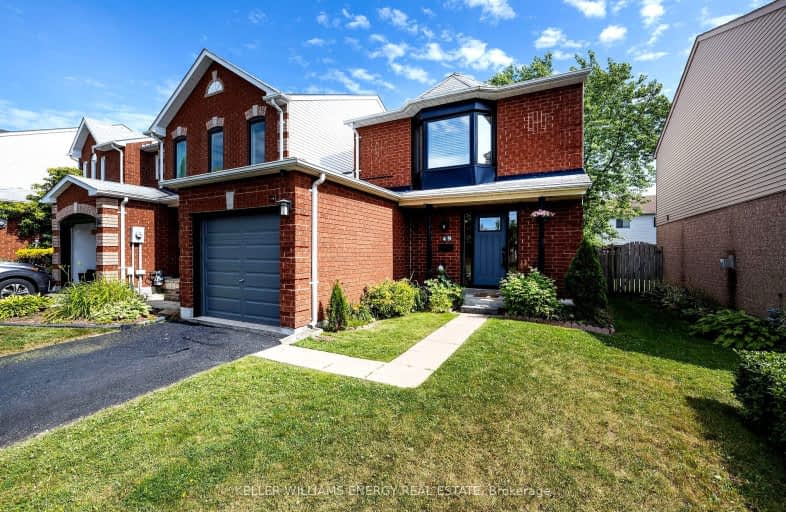
Car-Dependent
- Almost all errands require a car.
Somewhat Bikeable
- Most errands require a car.

Central Public School
Elementary: PublicVincent Massey Public School
Elementary: PublicWaverley Public School
Elementary: PublicDr Ross Tilley Public School
Elementary: PublicHoly Family Catholic Elementary School
Elementary: CatholicDuke of Cambridge Public School
Elementary: PublicCentre for Individual Studies
Secondary: PublicCourtice Secondary School
Secondary: PublicHoly Trinity Catholic Secondary School
Secondary: CatholicClarington Central Secondary School
Secondary: PublicBowmanville High School
Secondary: PublicSt. Stephen Catholic Secondary School
Secondary: Catholic-
A Stones Throw Pub & Grill
39 Martin Road S, Bowmanville, ON L1C 3K7 0.2km -
Kelseys Original Roadhouse
90 Clarington Blvd, Bowmanville, ON L1C 5A5 0.68km -
Loaded Pierogi
2377 Durham Regional Highway 2, Unit 216, Bowmanville, ON L1C 5A3 0.77km
-
McDonald's
2387 Highway 2, Bowmanville, ON L1C 4Z3 0.73km -
Starbucks
2348 Highway 2, Bowmanville, ON L9P 1S9 0.98km -
Tim Horton's
350 Waverley Road, Bowmanville, ON L1C 3K3 1.21km
-
GoodLife Fitness
243 King St E, Bowmanville, ON L1C 3X1 2.51km -
Durham Ultimate Fitness Club
164 Baseline Road E, Bowmanville, ON L1C 3L4 2.75km -
GoodLife Fitness
1385 Harmony Road North, Oshawa, ON L1H 7K5 12.44km
-
Lovell Drugs
600 Grandview Street S, Oshawa, ON L1H 8P4 9.07km -
Shoppers Drugmart
1 King Avenue E, Newcastle, ON L1B 1H3 9.25km -
Eastview Pharmacy
573 King Street E, Oshawa, ON L1H 1G3 11.22km
-
Jordy’s Sandos
Bowmanville, ON L1C 5J8 0.13km -
Al's Famous Pizza
39 Martin Road, Unit 2, Bowmanville, ON L1C 3K7 0.2km -
A Stones Throw Pub & Grill
39 Martin Road S, Bowmanville, ON L1C 3K7 0.2km
-
Walmart
2320 Old Highway 2, Bowmanville, ON L1C 3K7 1.18km -
Winners
2305 Durham Regional Highway 2, Bowmanville, ON L1C 3K7 1.21km -
Canadian Tire
2000 Green Road, Bowmanville, ON L1C 3K7 1.25km
-
Metro
243 King Street E, Bowmanville, ON L1C 3X1 2.51km -
FreshCo
680 Longworth Avenue, Clarington, ON L1C 0M9 2.53km -
Orono's General Store
5331 Main Street, Clarington, ON L0B 10.58km
-
The Beer Store
200 Ritson Road N, Oshawa, ON L1H 5J8 12.53km -
LCBO
400 Gibb Street, Oshawa, ON L1J 0B2 14.03km -
Liquor Control Board of Ontario
74 Thickson Road S, Whitby, ON L1N 7T2 16.98km
-
Clarington Hyundai
17 Spicer Suare, Bowmanville, ON L1C 5M2 1.29km -
King Street Spas & Pool Supplies
125 King Street E, Bowmanville, ON L1C 1N6 1.63km -
Shell
114 Liberty Street S, Bowmanville, ON L1C 2P3 1.98km
-
Cineplex Odeon
1351 Grandview Street N, Oshawa, ON L1K 0G1 11.54km -
Regent Theatre
50 King Street E, Oshawa, ON L1H 1B3 12.79km -
Landmark Cinemas
75 Consumers Drive, Whitby, ON L1N 9S2 17.39km
-
Clarington Public Library
2950 Courtice Road, Courtice, ON L1E 2H8 6.25km -
Oshawa Public Library, McLaughlin Branch
65 Bagot Street, Oshawa, ON L1H 1N2 13.06km -
Whitby Public Library
701 Rossland Road E, Whitby, ON L1N 8Y9 19.02km
-
Lakeridge Health
47 Liberty Street S, Bowmanville, ON L1C 2N4 1.95km -
Marnwood Lifecare Centre
26 Elgin Street, Bowmanville, ON L1C 3C8 1.67km -
Courtice Walk-In Clinic
2727 Courtice Road, Unit B7, Courtice, ON L1E 3A2 6km
-
DrRoss Tilley Park
W Side Dr (Baseline Rd), Bowmanville ON 0.89km -
Baseline Park
Baseline Rd Martin Rd, Bowmanville ON 0.96km -
Memorial Park Association
120 Liberty St S (Baseline Rd), Bowmanville ON L1C 2P4 2km
-
Scotiabank
100 Clarington Blvd (at Hwy 2), Bowmanville ON L1C 4Z3 0.77km -
HODL Bitcoin ATM - Happy Way Convenience
75 King St W, Bowmanville ON L1C 1R2 1.29km -
RBC - Bowmanville
55 King St E, Bowmanville ON L1C 1N4 1.45km
- 2 bath
- 3 bed
- 2000 sqft
2334 Maple Grove Road, Clarington, Ontario • L1C 3K7 • Rural Clarington













