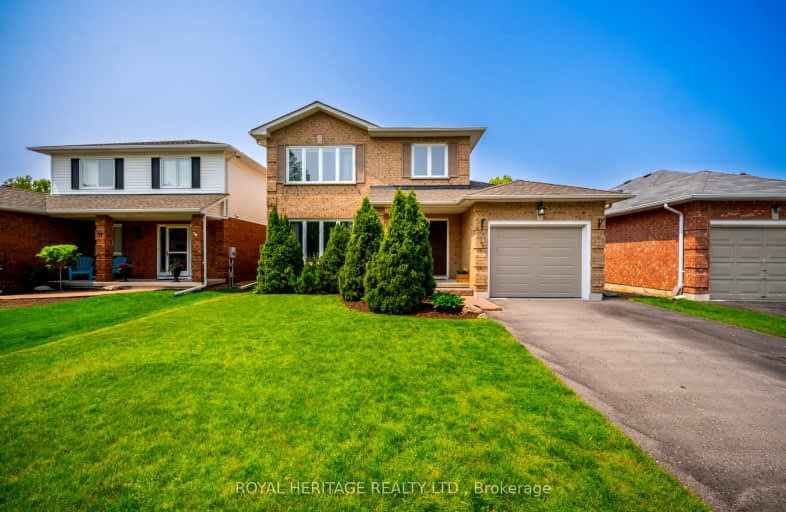
Video Tour
Car-Dependent
- Almost all errands require a car.
19
/100
Somewhat Bikeable
- Most errands require a car.
37
/100

Courtice Intermediate School
Elementary: Public
1.16 km
Monsignor Leo Cleary Catholic Elementary School
Elementary: Catholic
1.77 km
S T Worden Public School
Elementary: Public
1.15 km
Lydia Trull Public School
Elementary: Public
1.75 km
Dr Emily Stowe School
Elementary: Public
1.34 km
Courtice North Public School
Elementary: Public
0.89 km
Monsignor John Pereyma Catholic Secondary School
Secondary: Catholic
5.50 km
Courtice Secondary School
Secondary: Public
1.18 km
Holy Trinity Catholic Secondary School
Secondary: Catholic
2.54 km
Eastdale Collegiate and Vocational Institute
Secondary: Public
3.13 km
O'Neill Collegiate and Vocational Institute
Secondary: Public
5.68 km
Maxwell Heights Secondary School
Secondary: Public
5.48 km
-
Stuart Park
Clarington ON 1.35km -
Downtown Toronto
Clarington ON 2.64km -
Harmony Valley Dog Park
Rathburn St (Grandview St N), Oshawa ON L1K 2K1 2.91km
-
Localcoin Bitcoin ATM - Clarington Convenience
1561 Hwy 2, Courtice ON L1E 2G5 0.99km -
CIBC
1423 Hwy 2 (Darlington Rd), Courtice ON L1E 2J6 1.53km -
BMO Bank of Montreal
1561 Hwy 2, Courtice ON L1E 2G5 1.59km













