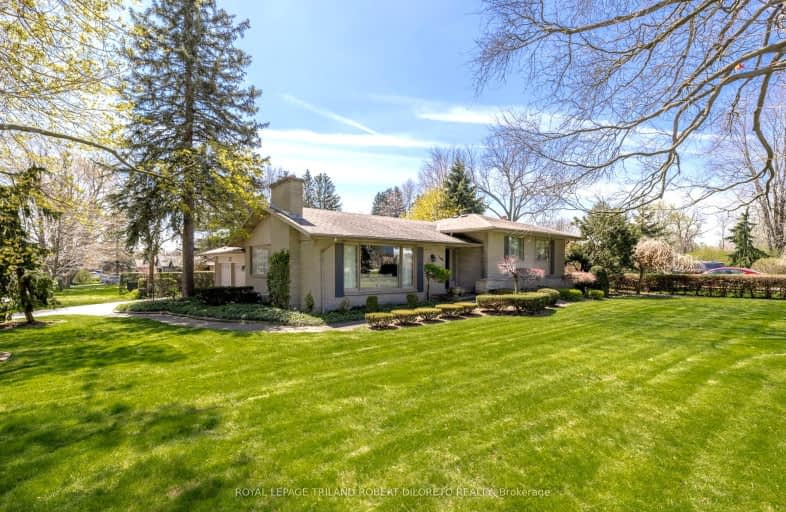Car-Dependent
- Some errands can be accomplished on foot.
50
/100
Some Transit
- Most errands require a car.
45
/100
Very Bikeable
- Most errands can be accomplished on bike.
71
/100

St. Kateri Separate School
Elementary: Catholic
1.03 km
Stoneybrook Public School
Elementary: Public
0.46 km
Masonville Public School
Elementary: Public
2.05 km
Louise Arbour French Immersion Public School
Elementary: Public
2.27 km
Jack Chambers Public School
Elementary: Public
0.81 km
Stoney Creek Public School
Elementary: Public
2.20 km
École secondaire Gabriel-Dumont
Secondary: Public
2.99 km
École secondaire catholique École secondaire Monseigneur-Bruyère
Secondary: Catholic
2.99 km
Mother Teresa Catholic Secondary School
Secondary: Catholic
1.98 km
Montcalm Secondary School
Secondary: Public
3.71 km
Medway High School
Secondary: Public
3.08 km
A B Lucas Secondary School
Secondary: Public
1.14 km
-
Dog Park
Adelaide St N (Windemere Ave), London ON 1.19km -
Carriage Hill Park
Ontario 1.58km -
Adelaide Street Wells Park
London ON 1.91km
-
TD Canada Trust Branch and ATM
608 Fanshawe Park Rd E, London ON N5X 1L1 0.48km -
TD Canada Trust ATM
608 Fanshawe Park Rd E, London ON N5X 1L1 0.5km -
RBC Royal Bank
1530 Adelaide St N, London ON N5X 1K4 0.6km














