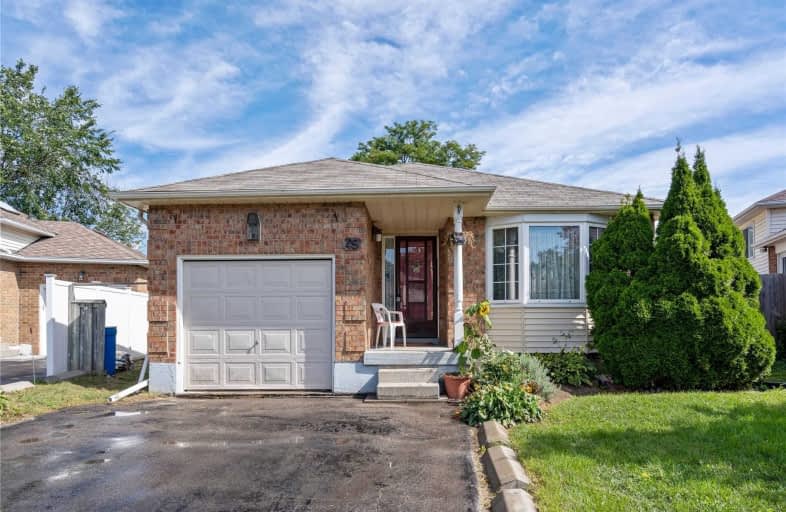
Central Public School
Elementary: Public
0.79 km
Vincent Massey Public School
Elementary: Public
1.28 km
St. Elizabeth Catholic Elementary School
Elementary: Catholic
0.88 km
Harold Longworth Public School
Elementary: Public
1.26 km
Charles Bowman Public School
Elementary: Public
1.27 km
Duke of Cambridge Public School
Elementary: Public
1.10 km
Centre for Individual Studies
Secondary: Public
0.40 km
Clarke High School
Secondary: Public
7.28 km
Holy Trinity Catholic Secondary School
Secondary: Catholic
7.21 km
Clarington Central Secondary School
Secondary: Public
1.99 km
Bowmanville High School
Secondary: Public
0.99 km
St. Stephen Catholic Secondary School
Secondary: Catholic
1.24 km





