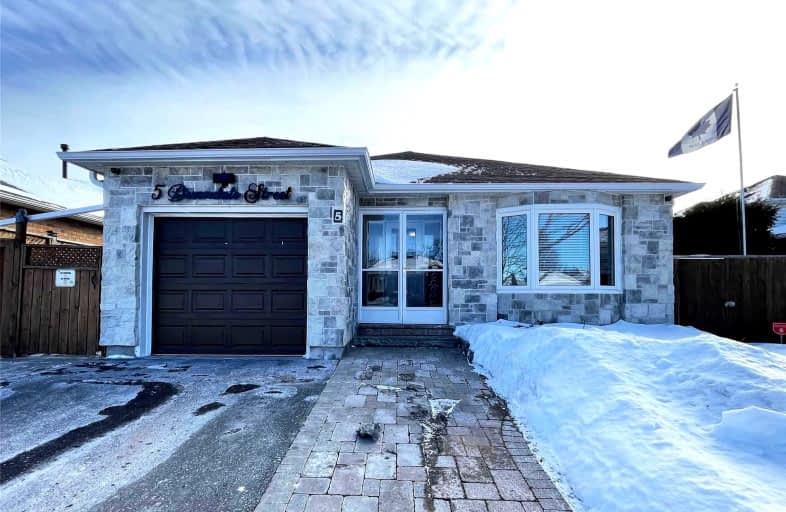
Courtice Intermediate School
Elementary: Public
0.73 km
Monsignor Leo Cleary Catholic Elementary School
Elementary: Catholic
1.66 km
S T Worden Public School
Elementary: Public
1.52 km
Lydia Trull Public School
Elementary: Public
1.46 km
Dr Emily Stowe School
Elementary: Public
1.31 km
Courtice North Public School
Elementary: Public
0.50 km
Monsignor John Pereyma Catholic Secondary School
Secondary: Catholic
5.82 km
Courtice Secondary School
Secondary: Public
0.75 km
Holy Trinity Catholic Secondary School
Secondary: Catholic
2.24 km
Eastdale Collegiate and Vocational Institute
Secondary: Public
3.57 km
O'Neill Collegiate and Vocational Institute
Secondary: Public
6.12 km
Maxwell Heights Secondary School
Secondary: Public
5.83 km














